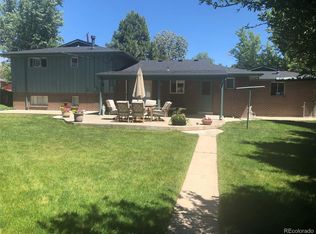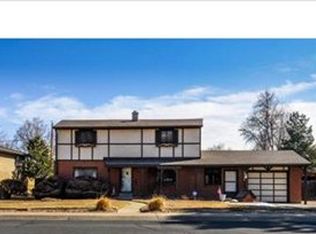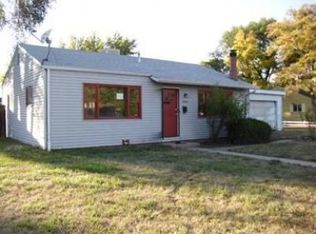Sold for $749,900
$749,900
3390 Teller Street, Wheat Ridge, CO 80033
4beds
2,094sqft
Single Family Residence
Built in 1962
9,147.6 Square Feet Lot
$725,900 Zestimate®
$358/sqft
$3,013 Estimated rent
Home value
$725,900
$675,000 - $777,000
$3,013/mo
Zestimate® history
Loading...
Owner options
Explore your selling options
What's special
Welcome to this all brick updated home located in the heart of Wheat Ridge * Split-level with 4 bedrooms, 2 baths and 2 car garage * This home features open layout, newly refinished hardwood floors, newer interior paint, newer light fixtures, newer windows, new cordless Top Down Bottom Up shades and more * Nice, open kitchen with large island and granite countertops, stainless steel appliances and custom tile * Updated bathrooms * Lower level with COREtec laminate flooring offers natural light and large family/great room with fireplace, 4th bedroom with separate entrance & bathroom, plus spacious laundry room with extra storage * Enjoy an extra large professionally landscaped corner lot with patio, storage shed & newer fence * No HOA * Roof replaced in January 2018 and sewer line replaced in November 2017 * Conveniently located close to shopping, many restaurants and highways - only 5min drive to Highland Square, Sloan's Lake or Old Towne Arvada and 12min to downtown Denver * You will love this great neighborhood and it's location * Call for your private showing today!
Zillow last checked: 8 hours ago
Listing updated: February 12, 2025 at 04:53pm
Listed by:
Ewa Sosnowska Burg 303-886-0545 ewa@ewarealty.com,
HomeSmart
Bought with:
Olive Joy Bongolan, 100102184
Keller Williams Realty Downtown LLC
Source: REcolorado,MLS#: 6722074
Facts & features
Interior
Bedrooms & bathrooms
- Bedrooms: 4
- Bathrooms: 2
- Full bathrooms: 1
- 3/4 bathrooms: 1
Primary bedroom
- Level: Upper
Bedroom
- Level: Upper
Bedroom
- Level: Upper
Bedroom
- Level: Lower
Bathroom
- Level: Upper
Bathroom
- Level: Lower
Dining room
- Level: Main
Family room
- Level: Lower
Kitchen
- Level: Main
Laundry
- Level: Lower
Living room
- Level: Main
Heating
- Forced Air, Natural Gas
Cooling
- Central Air
Appliances
- Included: Dishwasher, Disposal, Dryer, Microwave, Oven, Range, Refrigerator, Washer
Features
- Granite Counters, Kitchen Island, Open Floorplan, Radon Mitigation System, Smoke Free
- Flooring: Laminate, Tile, Wood
- Windows: Double Pane Windows, Skylight(s)
- Has basement: No
- Number of fireplaces: 1
- Fireplace features: Family Room, Wood Burning
Interior area
- Total structure area: 2,094
- Total interior livable area: 2,094 sqft
- Finished area above ground: 2,094
Property
Parking
- Total spaces: 2
- Parking features: Exterior Access Door
- Attached garage spaces: 2
Features
- Levels: Multi/Split
- Patio & porch: Patio
- Exterior features: Private Yard
- Fencing: Full
Lot
- Size: 9,147 sqft
- Features: Corner Lot, Landscaped, Sprinklers In Front, Sprinklers In Rear
Details
- Parcel number: 025830
- Zoning: SFR
- Special conditions: Standard
Construction
Type & style
- Home type: SingleFamily
- Property subtype: Single Family Residence
Materials
- Brick
- Roof: Composition
Condition
- Updated/Remodeled
- Year built: 1962
Utilities & green energy
- Sewer: Public Sewer
- Water: Public
- Utilities for property: Cable Available, Electricity Connected, Natural Gas Connected
Community & neighborhood
Security
- Security features: Carbon Monoxide Detector(s), Smoke Detector(s)
Location
- Region: Wheat Ridge
- Subdivision: Sunny Meadows
Other
Other facts
- Listing terms: Cash,Conventional,FHA,VA Loan
- Ownership: Individual
- Road surface type: Paved
Price history
| Date | Event | Price |
|---|---|---|
| 2/11/2025 | Sold | $749,900$358/sqft |
Source: | ||
| 1/14/2025 | Pending sale | $749,900$358/sqft |
Source: | ||
| 1/3/2025 | Listed for sale | $749,900+118.9%$358/sqft |
Source: | ||
| 2/24/2021 | Listing removed | -- |
Source: Owner Report a problem | ||
| 6/24/2017 | Listing removed | $895 |
Source: Owner Report a problem | ||
Public tax history
| Year | Property taxes | Tax assessment |
|---|---|---|
| 2024 | $3,495 +19.3% | $39,969 |
| 2023 | $2,930 -1.4% | $39,969 +21.5% |
| 2022 | $2,970 +13.5% | $32,906 -2.8% |
Find assessor info on the county website
Neighborhood: 80033
Nearby schools
GreatSchools rating
- 5/10Stevens Elementary SchoolGrades: PK-5Distance: 0.6 mi
- 5/10Everitt Middle SchoolGrades: 6-8Distance: 1.7 mi
- 7/10Wheat Ridge High SchoolGrades: 9-12Distance: 1.5 mi
Schools provided by the listing agent
- Elementary: Stevens
- Middle: Everitt
- High: Wheat Ridge
- District: Jefferson County R-1
Source: REcolorado. This data may not be complete. We recommend contacting the local school district to confirm school assignments for this home.
Get a cash offer in 3 minutes
Find out how much your home could sell for in as little as 3 minutes with a no-obligation cash offer.
Estimated market value$725,900
Get a cash offer in 3 minutes
Find out how much your home could sell for in as little as 3 minutes with a no-obligation cash offer.
Estimated market value
$725,900


