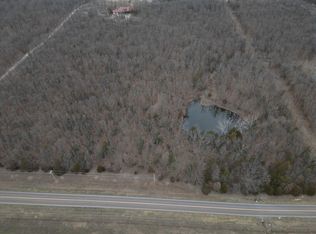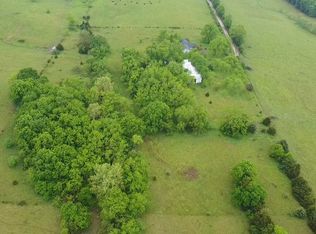The custom built 2 story 2900 sq. ft. log sided cabin rests almost in the middle of the property, snuggled in among lots of trees. A huge front porch overlooks the pasture and large pond. The home has 2 living areas, a huge stone fireplace and a pellet stove. The bonus room is 28'x28' w/cathedral ceiling and exposed beams and lots of natural lighting. The kitchen/dining also has cathedral ceilings and beams and comes with granite counters. There is lots to see! Plenty of storage and lots of things about the home that are unique. Back porch is 25x10 covered and 24x10 screened in. It has a 1 car detached garage, 2 car carport, dog kennel, 2 chicken houses w/pens. Ya just gotta see it!
This property is off market, which means it's not currently listed for sale or rent on Zillow. This may be different from what's available on other websites or public sources.


