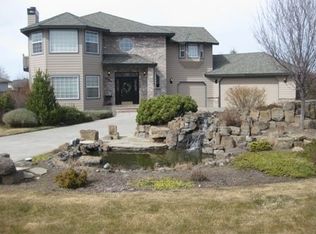There is so much to love about this beautiful, spacious and the newest built home in the very desirable, quiet and private neighborhood of Stonebrook. Hard to find large master bedroom downstairs and a master suite upstairs and 3 nice sized bedrooms. Great for that larger family or for a couple that needs two home offices. The kitchen, nook, and sitting area with a gas fireplace all have views of the lovely landscaped paver patio and fully fenced backyard which offers great privacy and overlooks both the neighborhood pond and common area. Features include lots of tile throughout the home, high grade Walnut style Pergo flooring, 4 skylights, central vac, new A/C unit, plenty of storage space, gas furnace, 2 water heaters and recirculating hot water for instant hot. Room for all your Central Oregon toys including a 3-car garage and RV parking (16''w X 33' long). So close to dog parks, schools shopping brewpubs, cafes and the hospital.
This property is off market, which means it's not currently listed for sale or rent on Zillow. This may be different from what's available on other websites or public sources.
