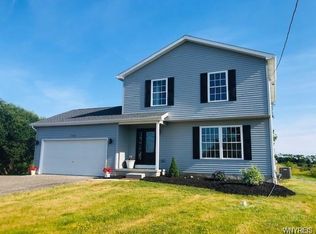VR PRICING. SELLERS WILL CONSIDER OFFERS BETWEEN $300,000 AND $309,000. CUSTOM BUILT ROSAL HOME W/FULL FRONT PORCH ON 4.5 ACRES. (GREAT SET BACK FROM RD). 3 BDRM, 2 BATH HOME LIVES LIKE A RANCH W/AN UNFINISHED 2ND FLR. WIDE HALLWAY & DRS FOR WHEEL CHAIR ACCESSIBILITY. WOODBURNING FIREPLACE HI-LIGHTS SPACIOUS LIV RM. HUGE COUNTRY KITCHEN W/OAK CABINETS GALOR, APPL, PANTRY & DESK AREA. MASTER BDRM SUITE W/WALK IN CLOSET, WHIRLPOOL BATH + SHOWER. 2 MORE GOOD SIZED BDRMS & GREAT CLOSET SPACE. 1ST FLR LAUNDRY W/WASHER & DRYER (4 YRS OLD). BSMNT FEAT 9 FT CEILINGS, WORKBENCH & GLASS BLOCK WNDWS. OVERSIZED 2.5 CAR GARAGE W/BONUS AREA IN THE BACK. TURN AROUND DRIVEWAY. OTHER FEATURES INC: NATURAL WOODWK, SEC SYSTEM, AIR CLEANER & HUMIDIFIER ON FURNACE, 200 AMP ELEC SVC & WHOLE HOUSE GENERATOR.
This property is off market, which means it's not currently listed for sale or rent on Zillow. This may be different from what's available on other websites or public sources.
