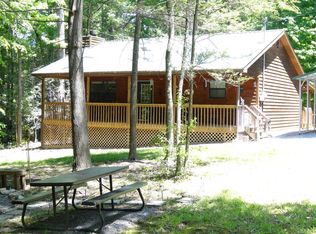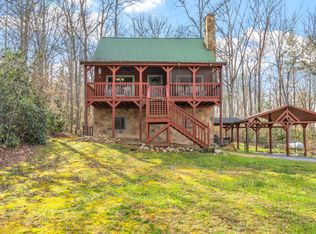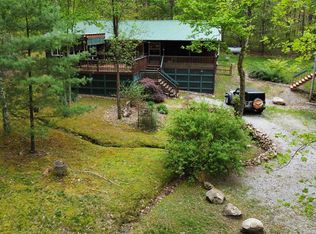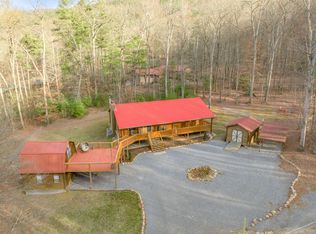Hidden gem located in Cosby. Off the beaten path yet close to town. 2 bedroom, 2 bath cabin, with a full circle drive for easy in and out at a dead end road. Granite counter tops in kitchen, stainless steel appliances and large custom made butcher block island. Main living area has true hardwood floors, cathedral ceilings and a gas fire place. Master suite has a large closet and full bath. Additional office or living space off the kitchen all done in Pondarosa pine flown in from South Dakota. Moving the party outside? No problem with an outdoor kitchen, lighting and large deck to entertain on with an adjacent above ground pool with extra large filtration system (1 year old). Outside the house there is plenty of space for tools, and equipment of all sorts in a 24X34 Garage (2 years old), fully heated, super insulated garage doors, 100 amp service, Full bathroom, area to have a small kitchen. Additional carport for coverage and a storage shed ("She" Shed for all the Ladies).
This property is off market, which means it's not currently listed for sale or rent on Zillow. This may be different from what's available on other websites or public sources.



