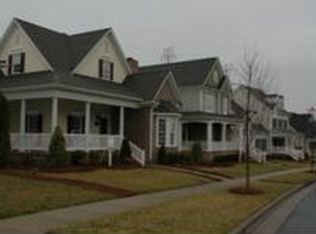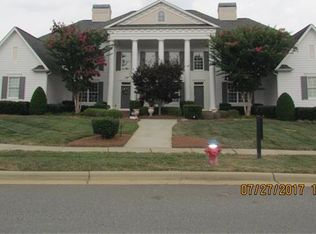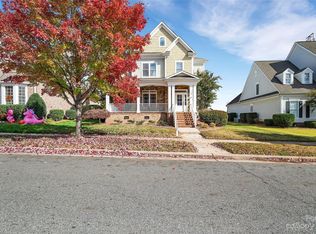Closed
$529,000
3390 Keady Mill Loop, Kannapolis, NC 28081
5beds
3,190sqft
Single Family Residence
Built in 2006
0.24 Acres Lot
$583,600 Zestimate®
$166/sqft
$2,956 Estimated rent
Home value
$583,600
$554,000 - $613,000
$2,956/mo
Zestimate® history
Loading...
Owner options
Explore your selling options
What's special
Beautiful traditional front porch home with 5 bedrooms and 4 full baths. Home was recently upgraded with newly refinished wood floors, new carpet and fresh paint throughout. Kitchen has new tiled backsplash, quartz countertops and stainless-steel appliances. All bathrooms have new quartz or granite vanity tops. Spacious Master Suite with sitting area, shower and large Jacuzzi tub. Beautiful open front porch for evening sitting and large stone patio complete with fire pit for the ultimate in family time. This beautiful home has a two-car rear load garage and one of the largest back yards and driveways in the neighborhood. HOA dues included basic cable, internet and neighborhood amenities which include clubhouse, pool, playground, basketball court, tennis courts, picnic area, volleyball, walking trails and fitness center.
Zillow last checked: 9 hours ago
Listing updated: May 23, 2023 at 02:13pm
Listing Provided by:
Brandy Sellers brandy.sellersus@yahoo.com,
Exit Realty Elite Properties,
Suzi Wolford,
Exit Realty Elite Properties
Bought with:
Debbie Lipszyc
Giving Tree Realty
Source: Canopy MLS as distributed by MLS GRID,MLS#: 4018455
Facts & features
Interior
Bedrooms & bathrooms
- Bedrooms: 5
- Bathrooms: 4
- Full bathrooms: 4
- Main level bedrooms: 1
Primary bedroom
- Level: Upper
Bedroom s
- Level: Main
Bedroom s
- Level: Upper
Bedroom s
- Level: Upper
Bedroom s
- Level: Upper
Bathroom full
- Level: Main
Bathroom full
- Level: Upper
Bonus room
- Level: Upper
Dining room
- Level: Main
Family room
- Level: Main
Kitchen
- Level: Main
Laundry
- Level: Main
Living room
- Level: Main
Heating
- Natural Gas
Cooling
- Central Air
Appliances
- Included: Convection Oven, Dishwasher, Disposal, Gas Cooktop, Gas Water Heater, Microwave, Self Cleaning Oven
- Laundry: Electric Dryer Hookup, Laundry Room, Main Level
Features
- Has basement: No
- Fireplace features: Gas Log
Interior area
- Total structure area: 3,190
- Total interior livable area: 3,190 sqft
- Finished area above ground: 3,190
- Finished area below ground: 0
Property
Parking
- Total spaces: 2
- Parking features: Attached Garage, Garage Faces Rear, Garage on Main Level
- Attached garage spaces: 2
Features
- Levels: Two
- Stories: 2
- Patio & porch: Covered, Deck, Front Porch, Patio, Side Porch
- Exterior features: Fire Pit, In-Ground Irrigation
- Pool features: Community
Lot
- Size: 0.24 Acres
Details
- Parcel number: 56025719670000
- Zoning: TND
- Special conditions: Standard
Construction
Type & style
- Home type: SingleFamily
- Property subtype: Single Family Residence
Materials
- Fiber Cement
- Foundation: Crawl Space
- Roof: Shingle
Condition
- New construction: No
- Year built: 2006
Utilities & green energy
- Sewer: Public Sewer
- Water: City
Community & neighborhood
Community
- Community features: Clubhouse, Fitness Center, Picnic Area, Playground, Sidewalks, Sport Court, Street Lights, Tennis Court(s), Walking Trails
Location
- Region: Kannapolis
- Subdivision: Kellswater Bridge
Other
Other facts
- Listing terms: Cash,Conventional,FHA,VA Loan
- Road surface type: Concrete, Paved
Price history
| Date | Event | Price |
|---|---|---|
| 5/22/2023 | Sold | $529,000-0.2%$166/sqft |
Source: | ||
| 4/15/2023 | Contingent | $529,900$166/sqft |
Source: | ||
| 4/10/2023 | Listed for sale | $529,900+107.8%$166/sqft |
Source: | ||
| 5/7/2009 | Sold | $255,000-8.9%$80/sqft |
Source: Public Record | ||
| 2/11/2009 | Price change | $279,900-6.7%$88/sqft |
Source: Century 21 #836156 | ||
Public tax history
| Year | Property taxes | Tax assessment |
|---|---|---|
| 2024 | $5,852 +26.6% | $515,360 +52.8% |
| 2023 | $4,621 | $337,270 |
| 2022 | $4,621 | $337,270 |
Find assessor info on the county website
Neighborhood: 28081
Nearby schools
GreatSchools rating
- 9/10Charles E. Boger ElementaryGrades: PK-5Distance: 0.6 mi
- 4/10Northwest Cabarrus MiddleGrades: 6-8Distance: 0.8 mi
- 6/10Northwest Cabarrus HighGrades: 9-12Distance: 0.8 mi
Schools provided by the listing agent
- Elementary: Charles E. Boger
- Middle: Northwest Cabarrus
- High: Northwest Cabarrus
Source: Canopy MLS as distributed by MLS GRID. This data may not be complete. We recommend contacting the local school district to confirm school assignments for this home.
Get a cash offer in 3 minutes
Find out how much your home could sell for in as little as 3 minutes with a no-obligation cash offer.
Estimated market value
$583,600
Get a cash offer in 3 minutes
Find out how much your home could sell for in as little as 3 minutes with a no-obligation cash offer.
Estimated market value
$583,600


