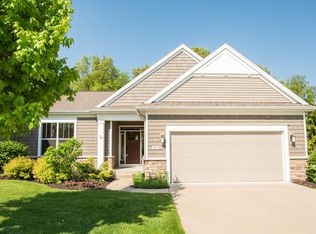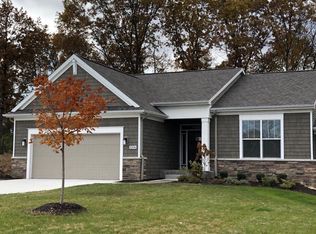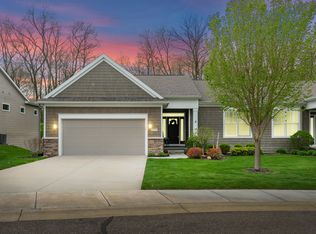Sold
$587,500
3390 Dunns Rdg, Kalamazoo, MI 49006
3beds
3,062sqft
Condominium
Built in 2017
-- sqft lot
$591,300 Zestimate®
$192/sqft
$3,704 Estimated rent
Home value
$591,300
$532,000 - $656,000
$3,704/mo
Zestimate® history
Loading...
Owner options
Explore your selling options
What's special
Welcome to Walden Woods! Immaculately maintained & upgraded condo offers over 3,000 sq ft of beautifully finished living space, featuring 3 bdrms, 3 full baths & half bath. Main floor open-concept custom kitchen w/ granite countertops, large island, stainless steel appliances, & walk-in pantry upgraded w/ custom beverage/prep area. Dining area & living rm are flooded w/ natural light from a wall of windows & open to a private deck. Enjoy hardwood floors, gas fireplace w/ custom built-ins, & coffered ceilings throughout the main living space. Private office off the entry & stylish half bath add flexibility & function. Spacious primary suite includes coffered ceiling, dual vanities, & brand-new custom walk-in closet. Mudrm includes main-floor laundry, cabinetry, & utility sink. A second bedroom features its own custom walk-in closet & full bath. Finished lower level offers large family rm w/ daylight windows, full bath, & walk-out access to the patio. Additional upgrades: extra tall, deep garage w/ hot & cold water, EV & RV outlets, gas lines on both deck & patio, custom paint, cordless blinds, & upgraded lighting throughout & more. Exceptional home blends elegance, comfort, & convenience!
Zillow last checked: 8 hours ago
Listing updated: October 01, 2025 at 11:29am
Listed by:
Kerry L Keefer Fischer 269-998-4062,
Five Star Real Estate,
Michelle E Rocco 269-823-2390,
Five Star Real Estate
Bought with:
Carol S Novak, 6501281453
Berkshire Hathaway HomeServices MI
Source: MichRIC,MLS#: 25038885
Facts & features
Interior
Bedrooms & bathrooms
- Bedrooms: 3
- Bathrooms: 4
- Full bathrooms: 3
- 1/2 bathrooms: 1
- Main level bedrooms: 2
Primary bedroom
- Level: Main
Bedroom 2
- Level: Main
Bedroom 3
- Level: Lower
Primary bathroom
- Level: Main
Bathroom 1
- Level: Main
Bathroom 2
- Level: Main
Bathroom 3
- Level: Lower
Dining area
- Level: Main
Family room
- Level: Lower
Kitchen
- Level: Main
Laundry
- Level: Main
Living room
- Level: Main
Office
- Level: Main
Heating
- Forced Air
Cooling
- Central Air
Appliances
- Included: Cooktop, Dishwasher, Dryer, Microwave, Oven, Refrigerator, Washer, Water Softener Owned
- Laundry: Main Level
Features
- Ceiling Fan(s), Center Island, Pantry
- Flooring: Carpet, Ceramic Tile, Wood
- Windows: Window Treatments
- Basement: Walk-Out Access
- Number of fireplaces: 1
- Fireplace features: Family Room, Gas Log
Interior area
- Total structure area: 1,973
- Total interior livable area: 3,062 sqft
- Finished area below ground: 0
Property
Parking
- Total spaces: 2
- Parking features: Attached, Garage Door Opener
- Garage spaces: 2
Features
- Stories: 1
- Exterior features: Balcony
- Pool features: Association
Lot
- Features: Wooded
Details
- Parcel number: 0619238061
- Zoning description: RS-5
Construction
Type & style
- Home type: Condo
- Architectural style: Ranch
- Property subtype: Condominium
Materials
- Vinyl Siding
- Roof: Composition
Condition
- New construction: No
- Year built: 2017
Utilities & green energy
- Sewer: Public Sewer
- Water: Public
Community & neighborhood
Location
- Region: Kalamazoo
- Subdivision: Walden Woods
HOA & financial
HOA
- Has HOA: Yes
- HOA fee: $380 monthly
- Amenities included: Clubhouse, End Unit, Fitness Center, Meeting Room, Pool, Trail(s)
- Services included: Trash, Snow Removal, Maintenance Grounds
- Association phone: 269-323-7774
Other
Other facts
- Listing terms: Cash,Conventional
- Road surface type: Paved
Price history
| Date | Event | Price |
|---|---|---|
| 9/30/2025 | Sold | $587,500-1.2%$192/sqft |
Source: | ||
| 8/18/2025 | Pending sale | $594,400$194/sqft |
Source: | ||
| 8/4/2025 | Price change | $594,400-4.1%$194/sqft |
Source: | ||
| 7/22/2025 | Price change | $619,900-3.1%$202/sqft |
Source: | ||
| 5/12/2025 | Price change | $639,900-1.5%$209/sqft |
Source: | ||
Public tax history
| Year | Property taxes | Tax assessment |
|---|---|---|
| 2025 | $12,888 +4.8% | $300,500 +12.4% |
| 2024 | $12,299 | $267,300 +11.8% |
| 2023 | -- | $239,000 -5% |
Find assessor info on the county website
Neighborhood: Arcadia
Nearby schools
GreatSchools rating
- 7/10Northglade Montessori SchoolGrades: PK-5Distance: 2.5 mi
- 5/10Linden Grove Middle SchoolGrades: 6-8Distance: 0.5 mi
- 7/10Kalamazoo Central High SchoolGrades: 9-12Distance: 2.1 mi
Schools provided by the listing agent
- Elementary: Northglade Montessori Magnet School
- Middle: Linden Grove Middle School
- High: Kalamazoo Central High School
Source: MichRIC. This data may not be complete. We recommend contacting the local school district to confirm school assignments for this home.

Get pre-qualified for a loan
At Zillow Home Loans, we can pre-qualify you in as little as 5 minutes with no impact to your credit score.An equal housing lender. NMLS #10287.


