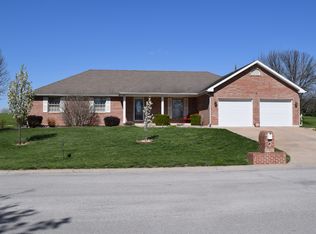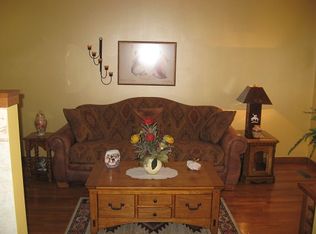Closed
Listing Provided by:
Teree Haynes 573-795-6174,
Hannibal Realty LLC
Bought with: RE/MAX Realty Shop
Price Unknown
3390 Deerfield Rd, Hannibal, MO 63401
4beds
2,356sqft
Single Family Residence
Built in 1989
0.47 Acres Lot
$324,400 Zestimate®
$--/sqft
$2,048 Estimated rent
Home value
$324,400
$308,000 - $341,000
$2,048/mo
Zestimate® history
Loading...
Owner options
Explore your selling options
What's special
This home has had beautiful updates. You will be amazed at the transformation. Open floor plan. New flooring, new interior doors, accent fireplace, new kitchen, new master bath! You need to come see it! There are 3 bedrooms on the main level along with the laundry. There is a guest bedroom suite above the garage. Perfect for the teenager in the family or a great space for overnight guests.
Desirable neighborhood. Make your appointment today!
Home is getting a new roof and gutter! Stay tuned for updated pictures. :)
Zillow last checked: 8 hours ago
Listing updated: April 28, 2025 at 06:25pm
Listing Provided by:
Teree Haynes 573-795-6174,
Hannibal Realty LLC
Bought with:
Elisha D Koenig, 2015015056
RE/MAX Realty Shop
Source: MARIS,MLS#: 23036945 Originating MLS: Mark Twain Association of REALTORS
Originating MLS: Mark Twain Association of REALTORS
Facts & features
Interior
Bedrooms & bathrooms
- Bedrooms: 4
- Bathrooms: 3
- Full bathrooms: 3
- Main level bathrooms: 2
- Main level bedrooms: 3
Primary bedroom
- Level: Main
Bedroom
- Level: Main
Bedroom
- Level: Main
Bedroom
- Level: Upper
Primary bathroom
- Level: Main
Bathroom
- Level: Main
Bathroom
- Level: Upper
Dining room
- Level: Main
Kitchen
- Level: Main
Sitting room
- Level: Upper
Heating
- Natural Gas, Forced Air
Cooling
- Gas, Central Air
Appliances
- Included: Dishwasher, Microwave, Electric Range, Electric Oven, Refrigerator, Stainless Steel Appliance(s), Electric Water Heater
- Laundry: Main Level
Features
- Cathedral Ceiling(s), Open Floorplan, Walk-In Closet(s), High Speed Internet, Separate Dining, Breakfast Bar, Kitchen Island, Double Vanity, Shower
- Windows: Window Treatments, Insulated Windows
- Basement: Crawl Space
- Number of fireplaces: 1
- Fireplace features: Family Room, Electric
Interior area
- Total structure area: 2,356
- Total interior livable area: 2,356 sqft
- Finished area above ground: 2,356
- Finished area below ground: 0
Property
Parking
- Total spaces: 2
- Parking features: Attached, Garage
- Attached garage spaces: 2
Features
- Levels: One
- Patio & porch: Deck
Lot
- Size: 0.47 Acres
- Dimensions: 147 x 140 irregular
Details
- Parcel number: 011.07.25.4.01.001.140
- Special conditions: Standard
Construction
Type & style
- Home type: SingleFamily
- Architectural style: Ranch,Colonial
- Property subtype: Single Family Residence
Materials
- Wood Siding, Cedar, Frame
Condition
- Year built: 1989
Utilities & green energy
- Sewer: Public Sewer
- Water: Public
- Utilities for property: Electricity Available
Community & neighborhood
Location
- Region: Hannibal
- Subdivision: Whiteoak Farm
Other
Other facts
- Listing terms: Cash,Conventional,Other
- Ownership: Private
- Road surface type: Concrete
Price history
| Date | Event | Price |
|---|---|---|
| 8/15/2023 | Sold | -- |
Source: | ||
| 8/9/2023 | Pending sale | $295,000$125/sqft |
Source: | ||
| 6/30/2023 | Contingent | $295,000$125/sqft |
Source: | ||
| 6/27/2023 | Listed for sale | $295,000+48.2%$125/sqft |
Source: | ||
| 11/13/2020 | Sold | -- |
Source: | ||
Public tax history
| Year | Property taxes | Tax assessment |
|---|---|---|
| 2024 | $2,352 +6.8% | $35,240 |
| 2023 | $2,201 +0.2% | $35,240 |
| 2022 | $2,197 +0.7% | $35,240 |
Find assessor info on the county website
Neighborhood: 63401
Nearby schools
GreatSchools rating
- 4/10Mark Twain Elementary SchoolGrades: K-5Distance: 0.9 mi
- 4/10Hannibal Middle SchoolGrades: 6-8Distance: 1.5 mi
- 5/10Hannibal Sr. High SchoolGrades: 9-12Distance: 1.3 mi
Schools provided by the listing agent
- Elementary: Mark Twain Elem.
- Middle: Hannibal Middle
- High: Hannibal Sr. High
Source: MARIS. This data may not be complete. We recommend contacting the local school district to confirm school assignments for this home.

