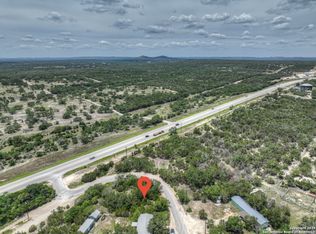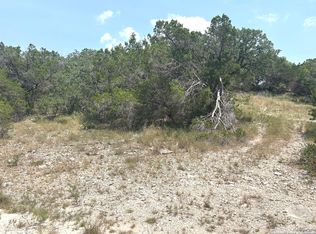Closed
Price Unknown
3390 Contour Dr, Spring Branch, TX 78070
3beds
1,436sqft
Single Family Residence
Built in 2024
0.37 Acres Lot
$255,000 Zestimate®
$--/sqft
$1,931 Estimated rent
Home value
$255,000
Estimated sales range
Not available
$1,931/mo
Zestimate® history
Loading...
Owner options
Explore your selling options
What's special
The Hummingbird plan is back! This home is open and airy yet has a designated dining area. Vaulted ceiling, granite counters, soft close cabinet drawers and doors and stained concrete floors throughout. Locate on a 1/3 acre+ lot! Low Blanco county taxes! Seller and preferred lender will pay for a 2-1 rate buydown for the buyer or pay an equivalent amount towards buyer closing costs.
Zillow last checked: 8 hours ago
Listing updated: June 13, 2025 at 02:16pm
Listed by:
Herbert Young (830)708-6547,
StoneWater Real Estate, LLC
Bought with:
NON-MEMBER AGENT TEAM
Non Member Office
Source: Central Texas MLS,MLS#: 564624 Originating MLS: Four Rivers Association of REALTORS
Originating MLS: Four Rivers Association of REALTORS
Facts & features
Interior
Bedrooms & bathrooms
- Bedrooms: 3
- Bathrooms: 2
- Full bathrooms: 2
Primary bedroom
- Dimensions: 14x13
Bedroom
- Dimensions: 11x11
Bedroom
- Dimensions: 13x11
Primary bathroom
- Dimensions: 9x7
Dining room
- Dimensions: 12x10
Kitchen
- Dimensions: 12x10
Living room
- Dimensions: 18x14
Heating
- Central, Electric
Cooling
- Central Air, Electric, 1 Unit
Appliances
- Included: Dishwasher, Exhaust Fan, Electric Range, Electric Water Heater, Disposal, Plumbed For Ice Maker, Some Electric Appliances, Microwave, Range
- Laundry: Washer Hookup, Electric Dryer Hookup, Laundry Closet
Features
- Ceiling Fan(s), Pull Down Attic Stairs, Vanity, Walk-In Closet(s), Breakfast Bar, Granite Counters, Kitchen/Family Room Combo, Kitchen/Dining Combo, Pantry, Walk-In Pantry
- Flooring: Concrete, Painted/Stained
- Attic: Access Only,Pull Down Stairs
- Has fireplace: No
- Fireplace features: None
Interior area
- Total interior livable area: 1,436 sqft
Property
Features
- Levels: One
- Stories: 1
- Patio & porch: Covered, Patio, Porch
- Exterior features: Covered Patio, Porch
- Pool features: None
- Fencing: None
- Has view: Yes
- View description: None
- Body of water: None
Lot
- Size: 0.37 Acres
Details
- Parcel number: 5994
- Special conditions: Builder Owned
Construction
Type & style
- Home type: SingleFamily
- Architectural style: Hill Country
- Property subtype: Single Family Residence
Materials
- Fiber Cement, Stone Veneer
- Foundation: Slab
- Roof: Composition,Shingle
Condition
- Under Construction
- New construction: Yes
- Year built: 2024
Utilities & green energy
- Sewer: Aerobic Septic
- Water: Other, See Remarks
- Utilities for property: Above Ground Utilities, Cable Available, Electricity Available, High Speed Internet Available, Phone Available, Trash Collection Private
Community & neighborhood
Security
- Security features: Security System Owned
Community
- Community features: Playground
Location
- Region: Spring Branch
Other
Other facts
- Listing agreement: Exclusive Right To Sell
- Listing terms: Cash,Conventional,FHA,Texas Vet,USDA Loan,VA Loan
- Road surface type: Caliche
Price history
| Date | Event | Price |
|---|---|---|
| 6/13/2025 | Sold | -- |
Source: | ||
| 6/4/2025 | Pending sale | $264,900$184/sqft |
Source: | ||
| 5/21/2025 | Contingent | $264,900$184/sqft |
Source: | ||
| 12/12/2024 | Listed for sale | $264,900$184/sqft |
Source: | ||
Public tax history
Tax history is unavailable.
Neighborhood: 78070
Nearby schools
GreatSchools rating
- 5/10Blanco Elementary SchoolGrades: PK-5Distance: 10.8 mi
- 6/10Blanco Middle SchoolGrades: 6-8Distance: 10.9 mi
- 8/10Blanco High SchoolGrades: 9-12Distance: 10.4 mi
Schools provided by the listing agent
- District: Blanco ISD
Source: Central Texas MLS. This data may not be complete. We recommend contacting the local school district to confirm school assignments for this home.
Get a cash offer in 3 minutes
Find out how much your home could sell for in as little as 3 minutes with a no-obligation cash offer.
Estimated market value$255,000
Get a cash offer in 3 minutes
Find out how much your home could sell for in as little as 3 minutes with a no-obligation cash offer.
Estimated market value
$255,000

