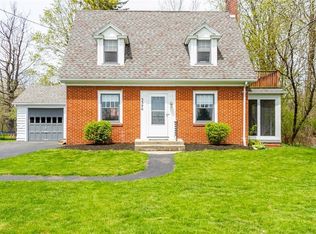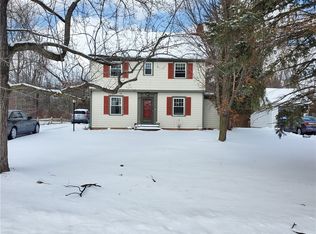WOW! Check out this stately piece of Chili history on nearly 10 acres with ATV trails! Over 2500 sq. ft., 5 Beds and 3 full Baths. First floor master bedroom & master bath! Huge eat-in kitchen plus a formal dining room. Finished basement only 4 years old. Newer vinyl windows through-out with updated gutters, eaves and aluminum window trim done in the last 4 years. Huge 3 car garage! Churchville-Chili Schools!
This property is off market, which means it's not currently listed for sale or rent on Zillow. This may be different from what's available on other websites or public sources.

