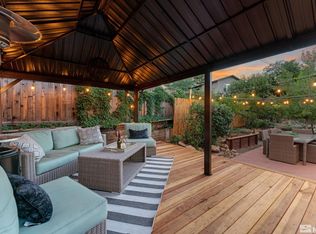Closed
$760,000
3390 Cashill Blvd, Reno, NV 89509
3beds
2,060sqft
Single Family Residence
Built in 1963
10,018.8 Square Feet Lot
$751,300 Zestimate®
$369/sqft
$3,653 Estimated rent
Home value
$751,300
$714,000 - $789,000
$3,653/mo
Zestimate® history
Loading...
Owner options
Explore your selling options
What's special
Beautifully remodeled from top to bottom, this move-in ready Southwest Reno home has been transformed with high-quality upgrades throughout. From the brand-new roof and windows to the thoughtfully redesigned interior, every detail has been carefully considered to create a fresh, modern feel. The spacious, open layout features two living rooms, each with its own fireplace, one shared between the living and dining room for cozy gatherings, and the other a striking full brick fireplace that anchors the oversized living room. You'll also find new flooring throughout and a fully updated kitchen with custom cabinetry, new appliances, and designer finishes. Both bathrooms have been completely renovated with custom tile work and contemporary fixtures.
Outside, the front and backyard have been newly landscaped and are lush and inviting, offering beautiful curb appeal in front and a vibrant retreat in back in with a deck - perfect for enjoying Reno's four seasons. Located in one of Reno's most sought-after neighborhoods, this home offers the charm of an established area with the comfort of modern updates. Enjoy mature trees, nearby trails, and easy access to schools, shopping, and downtown. This is a rare opportunity to own a home that feels brand new in a prime Reno location.
Zillow last checked: 8 hours ago
Listing updated: October 09, 2025 at 11:57am
Listed by:
Kayla Sisson S.190384 775-657-0800,
RE/MAX Professionals-Reno,
Lindsay Clarke S.178002 775-846-5189,
RE/MAX Professionals-Reno
Bought with:
Lisa Harrison, S.177676
Dickson Realty - Caughlin
Source: NNRMLS,MLS#: 250055404
Facts & features
Interior
Bedrooms & bathrooms
- Bedrooms: 3
- Bathrooms: 2
- Full bathrooms: 2
Heating
- Forced Air, Natural Gas
Cooling
- Central Air, Refrigerated
Appliances
- Included: Dishwasher, Disposal, Electric Oven, Microwave
- Laundry: Cabinets, In Hall, Washer Hookup
Features
- Breakfast Bar, Ceiling Fan(s), High Ceilings, Kitchen Island, Pantry, Master Downstairs
- Flooring: Carpet, Luxury Vinyl
- Windows: Double Pane Windows, Metal Frames, Vinyl Frames
- Number of fireplaces: 2
- Fireplace features: Wood Burning
- Common walls with other units/homes: No Common Walls
Interior area
- Total structure area: 2,060
- Total interior livable area: 2,060 sqft
Property
Parking
- Total spaces: 2
- Parking features: Attached, Garage, Garage Door Opener, RV Access/Parking
- Attached garage spaces: 2
Features
- Levels: One
- Stories: 1
- Patio & porch: Deck
- Exterior features: None
- Pool features: None
- Spa features: None
- Fencing: Back Yard
- Has view: Yes
- View description: Mountain(s), Trees/Woods
Lot
- Size: 10,018 sqft
- Features: Landscaped, Level, Sprinklers In Front, Sprinklers In Rear
Details
- Additional structures: Shed(s)
- Parcel number: 02310301
- Zoning: SF5
Construction
Type & style
- Home type: SingleFamily
- Property subtype: Single Family Residence
Materials
- Foundation: Crawl Space
- Roof: Composition,Pitched,Shingle
Condition
- New construction: No
- Year built: 1963
Utilities & green energy
- Sewer: Public Sewer
- Water: Public
- Utilities for property: Cable Available, Electricity Connected, Internet Connected, Natural Gas Connected, Phone Available, Sewer Connected, Water Connected, Cellular Coverage
Community & neighborhood
Security
- Security features: Smoke Detector(s)
Location
- Region: Reno
- Subdivision: Southwest Terrace 1
Other
Other facts
- Listing terms: 1031 Exchange,Cash,Conventional,FHA,VA Loan
Price history
| Date | Event | Price |
|---|---|---|
| 10/7/2025 | Sold | $760,000+1.3%$369/sqft |
Source: | ||
| 9/9/2025 | Contingent | $749,900$364/sqft |
Source: | ||
| 7/10/2025 | Price change | $749,900-1.3%$364/sqft |
Source: | ||
| 6/13/2025 | Price change | $760,000-3.2%$369/sqft |
Source: | ||
| 5/15/2025 | Price change | $784,900-1.9%$381/sqft |
Source: | ||
Public tax history
| Year | Property taxes | Tax assessment |
|---|---|---|
| 2025 | $1,439 -65% | $92,952 +1.8% |
| 2024 | $4,116 +203.3% | $91,271 +6.1% |
| 2023 | $1,357 +3% | $86,020 +18.5% |
Find assessor info on the county website
Neighborhood: Southwest
Nearby schools
GreatSchools rating
- 8/10Caughlin Ranch Elementary SchoolGrades: PK-6Distance: 1 mi
- 6/10Darrell C Swope Middle SchoolGrades: 6-8Distance: 1.5 mi
- 7/10Reno High SchoolGrades: 9-12Distance: 2.1 mi
Schools provided by the listing agent
- Elementary: Caughlin Ranch
- Middle: Swope
- High: Reno
Source: NNRMLS. This data may not be complete. We recommend contacting the local school district to confirm school assignments for this home.
Get a cash offer in 3 minutes
Find out how much your home could sell for in as little as 3 minutes with a no-obligation cash offer.
Estimated market value$751,300
Get a cash offer in 3 minutes
Find out how much your home could sell for in as little as 3 minutes with a no-obligation cash offer.
Estimated market value
$751,300
