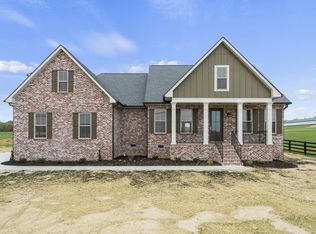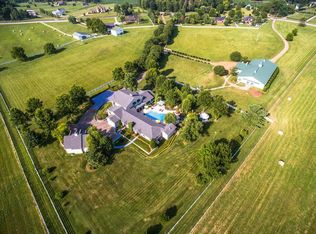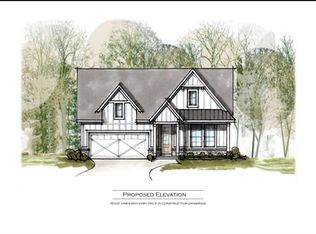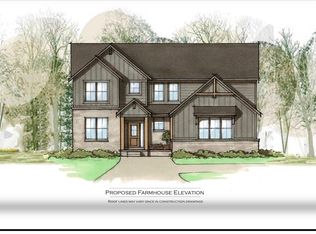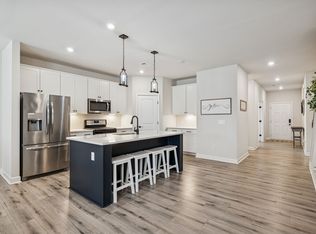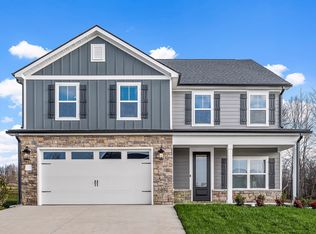Back on the market! The seller is relocating to be closer to family and is ready to make a deal on this modern farmhouse gem in White House.
This 3-bedroom, 2-bath home with 2,403 sq ft sits on a 0.43-acre corner lot with neighbors on only one side, offering space and privacy rarely found. Inside, you’ll love the open layout featuring stainless steel appliances, gas stove, oversized island, and walk-in pantry. Perfect for entertaining and everyday living.
The cozy living room centers around a gas fireplace, while the spacious primary suite delivers a true retreat with a soaking tub, walk-in shower, dual vanities, and large walk-in closet. Step outside to a fully fenced backyard and covered patio, ready for summer cookouts and relaxing evenings.
Additional perks include an encapsulated crawl space and a home that’s move-in ready. This is your second chance at a great home with a seller who is ready to sell.
Active
$545,000
3390 Calista Rd, White House, TN 37188
3beds
2,403sqft
Est.:
Single Family Residence, Residential
Built in 2023
0.43 Acres Lot
$-- Zestimate®
$227/sqft
$-- HOA
What's special
- 39 days |
- 1,484 |
- 75 |
Zillow last checked: 8 hours ago
Listing updated: February 14, 2026 at 09:27am
Listing Provided by:
Marissa Francis 904-704-0436,
Compass Tennessee, LLC 615-475-5616
Source: RealTracs MLS as distributed by MLS GRID,MLS#: 3098835
Tour with a local agent
Facts & features
Interior
Bedrooms & bathrooms
- Bedrooms: 3
- Bathrooms: 2
- Full bathrooms: 2
- Main level bedrooms: 3
Primary bathroom
- Features: Double Vanity
- Level: Double Vanity
Heating
- Central
Cooling
- Central Air
Appliances
- Included: Gas Range, Dishwasher, Disposal, Microwave, Refrigerator, Stainless Steel Appliance(s)
- Laundry: Electric Dryer Hookup, Washer Hookup
Features
- Ceiling Fan(s), Entrance Foyer, Extra Closets, Open Floorplan, Pantry, Walk-In Closet(s)
- Flooring: Carpet, Laminate, Tile
- Basement: Crawl Space
- Number of fireplaces: 1
- Fireplace features: Gas, Great Room
Interior area
- Total structure area: 2,403
- Total interior livable area: 2,403 sqft
- Finished area above ground: 2,403
Property
Parking
- Total spaces: 2
- Parking features: Garage Door Opener, Attached, Concrete, Driveway
- Attached garage spaces: 2
- Has uncovered spaces: Yes
Features
- Levels: Two
- Stories: 2
- Patio & porch: Patio, Covered, Porch
- Fencing: Back Yard
Lot
- Size: 0.43 Acres
- Dimensions: .43
- Features: Level
- Topography: Level
Details
- Parcel number: 096I B 02300 000
- Special conditions: Standard
Construction
Type & style
- Home type: SingleFamily
- Property subtype: Single Family Residence, Residential
Materials
- Brick
- Roof: Asphalt
Condition
- New construction: No
- Year built: 2023
Utilities & green energy
- Sewer: Public Sewer
- Water: Public
- Utilities for property: Water Available
Community & HOA
Community
- Security: Carbon Monoxide Detector(s), Fire Alarm
- Subdivision: Collin S Crossing Calista Road
HOA
- Has HOA: No
Location
- Region: White House
Financial & listing details
- Price per square foot: $227/sqft
- Tax assessed value: $558,500
- Annual tax amount: $3,764
- Date on market: 1/18/2026
Estimated market value
Not available
Estimated sales range
Not available
Not available
Price history
Price history
| Date | Event | Price |
|---|---|---|
| 1/19/2026 | Listed for sale | $545,000$227/sqft |
Source: | ||
| 12/3/2025 | Listing removed | $545,000$227/sqft |
Source: | ||
| 10/2/2025 | Price change | $545,000-1.8%$227/sqft |
Source: | ||
| 9/25/2025 | Listed for sale | $555,000$231/sqft |
Source: | ||
| 9/23/2025 | Contingent | $555,000$231/sqft |
Source: | ||
| 7/24/2025 | Price change | $555,000-1.8%$231/sqft |
Source: | ||
| 6/23/2025 | Price change | $565,000-1.7%$235/sqft |
Source: | ||
| 6/6/2025 | Price change | $575,000-1.7%$239/sqft |
Source: | ||
| 5/26/2025 | Listed for sale | $585,000+7.4%$243/sqft |
Source: | ||
| 7/26/2024 | Sold | $544,900$227/sqft |
Source: | ||
| 6/16/2024 | Contingent | $544,900$227/sqft |
Source: | ||
| 5/25/2024 | Listed for sale | $544,900-0.9%$227/sqft |
Source: | ||
| 5/23/2024 | Listing removed | -- |
Source: | ||
| 4/29/2024 | Price change | $549,900-0.9%$229/sqft |
Source: | ||
| 4/21/2024 | Price change | $554,900-0.9%$231/sqft |
Source: | ||
| 3/22/2024 | Listed for sale | $559,900+2.8%$233/sqft |
Source: | ||
| 6/19/2023 | Sold | $544,900-4.4%$227/sqft |
Source: Public Record Report a problem | ||
| 11/3/2022 | Price change | $569,900-5%$237/sqft |
Source: | ||
| 6/21/2022 | Listed for sale | $599,900$250/sqft |
Source: | ||
Public tax history
Public tax history
| Year | Property taxes | Tax assessment |
|---|---|---|
| 2025 | $3,764 | $139,625 |
| 2024 | $3,764 +2.8% | $139,625 |
| 2023 | $3,662 +615.6% | $139,625 +953.8% |
| 2022 | $512 +49.9% | $13,250 |
| 2021 | $341 -28.7% | $13,250 |
| 2020 | $479 | $13,250 |
Find assessor info on the county website
BuyAbility℠ payment
Est. payment
$2,765/mo
Principal & interest
$2529
Property taxes
$236
Climate risks
Neighborhood: 37188
Nearby schools
GreatSchools rating
- NARobert F. Woodall Elementary SchoolGrades: PK-2Distance: 1.4 mi
- 7/10White House Heritage High SchoolGrades: 7-12Distance: 3 mi
- 6/10White House Heritage Elementary SchoolGrades: 3-6Distance: 1.8 mi
Schools provided by the listing agent
- Elementary: Robert F. Woodall Elementary
- Middle: White House Heritage High School
- High: White House Heritage High School
Source: RealTracs MLS as distributed by MLS GRID. This data may not be complete. We recommend contacting the local school district to confirm school assignments for this home.
