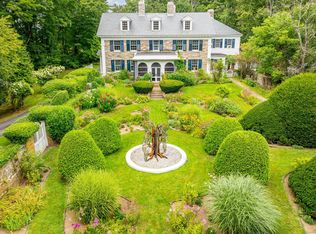Luxurious Country Retreat! Set on a scenic hill, this 10 acre estate boasting 4 bedrooms inclusive of a large master bedroom suite is gracious and welcoming with all the amenities you would expect. Surrounded by large estate lots and nature conservancy land, the property is bounded by stone walls and framed by mature trees. Professionally landscaped perennial gardens highlight the classically grand farmhouse design. Custom built in 2010, this home is designed for entertaining, with an open concept kitchen housing an induction cooktop and double ovens, and a great room featuring two indoor fireplaces. A large walk in pantry with a second dishwasher and ample cabinet space make hosting social events a breeze. Natural cherry floors and honed granite countertops add elegance to the well-planned design. An enclosed sunporch and two large exterior porches all lead to an expansive two-level patio surrounding the In-ground, Gunite heated saltwater pool allowing for indoor/outdoor living at its finest! The exterior shower and changing room are strategically placed to afford easy access to both the pool and the indoor sauna. The outdoor brick fireplace, nestled under the pergola, extends the season for outdoor entertaining. 10 foot ceilings, large windows, French doors and transoms all flood the home with natural light.
This property is off market, which means it's not currently listed for sale or rent on Zillow. This may be different from what's available on other websites or public sources.
