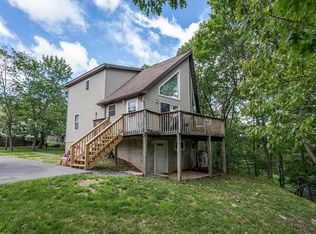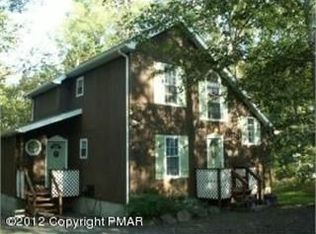Original owners say it's time to move on. Well-loved Colonial style family home with 3 bedrooms and 2 1/2 baths. Newer HVAC, Hot water heater and well pump. Large 2 car garage with nice flat yard. Country living at its best. Timber Hill Community amenities include pool, clubhouse, basketball courts along with road maintenance. Close access to I80, Rt715, and Rt611, the Crossing and Camelback!
This property is off market, which means it's not currently listed for sale or rent on Zillow. This may be different from what's available on other websites or public sources.


