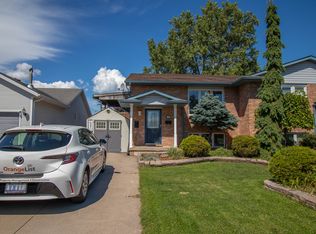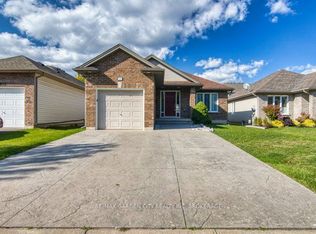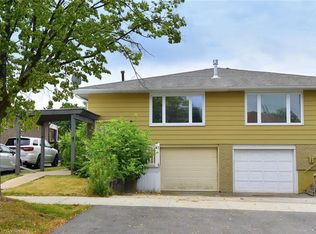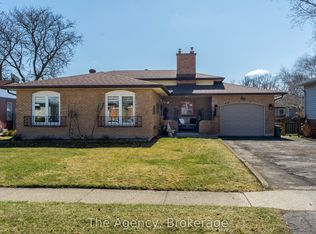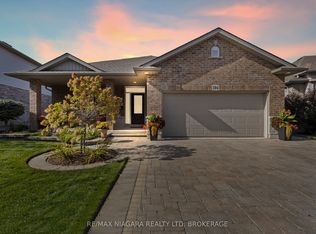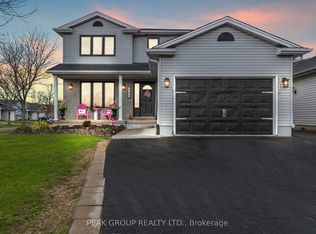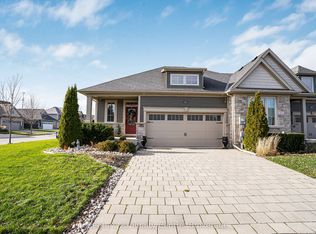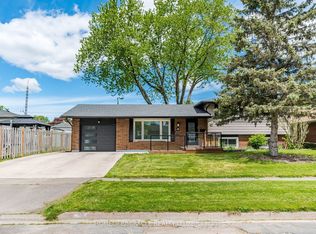Bungalow Lifestyle Living at its best! Beautifully renovated and maintained, fully accessible offering over 1,660 sq. ft. of effortless main-floor living with zero grade entry. This turn-key home is designed for comfort and features an open-concept living/dining area with vaulted ceilings and wood beams, a bright chef's kitchen with granite counters and walkout to an oversized deck with gas BBQ hookup, and three spacious bedrooms including one with a custom elevator/lift providing direct access to the lower level. Two barrier-free full baths, hardwood floors, and main-floor laundry with garage access add to the convenience of true bungalow living.The fully finished lower level extends the lifestyle with a second kitchen, large family room, oversized bedroom, expansive bath, ample storage, and a custom double-door walk-up-ideal for in-laws, guests, or multi-generational living.Professionally landscaped with concrete ramps and walkways, armour-stone features, backyard shed, and recent updates including exterior siding (2018), roof (2023), fence (2023), and A/C (2025). Follow your Dream, Home.
For sale
C$849,900
339 Wellbrook Blvd, Welland, ON L3C 7N3
4beds
3baths
Single Family Residence
Built in ----
6,252.37 Square Feet Lot
$-- Zestimate®
C$--/sqft
C$-- HOA
What's special
- 6 days |
- 10 |
- 0 |
Likely to sell faster than
Zillow last checked: 9 hours ago
Listing updated: December 08, 2025 at 10:05am
Listed by:
Engel & Volkers Oakville
Source: TRREB,MLS®#: X12609540 Originating MLS®#: Oakville, Milton & District Real Estate Board
Originating MLS®#: Oakville, Milton & District Real Estate Board
Facts & features
Interior
Bedrooms & bathrooms
- Bedrooms: 4
- Bathrooms: 3
Bedroom
- Level: Main
- Dimensions: 4.32 x 3.66
Bedroom 2
- Level: Main
- Dimensions: 3.89 x 4.29
Bedroom 3
- Level: Main
- Dimensions: 3.28 x 3.66
Breakfast
- Level: Lower
- Dimensions: 3.66 x 3.78
Dining room
- Level: Main
- Dimensions: 3.94 x 3.45
Family room
- Level: Main
- Dimensions: 3.94 x 4.14
Foyer
- Level: Main
- Dimensions: 1.91 x 2.29
Kitchen
- Level: Main
- Dimensions: 3.91 x 5.87
Laundry
- Level: Main
- Dimensions: 3.1 x 1.68
Other
- Level: Lower
- Dimensions: 1.73 x 1.6
Recreation
- Level: Lower
- Dimensions: 4.47 x 7.85
Utility room
- Level: Lower
- Dimensions: 4.14 x 1.5
Heating
- Forced Air, Gas
Cooling
- Central Air
Features
- Wheelchair Access
- Basement: Finished,Separate Entrance
- Has fireplace: Yes
- Fireplace features: Natural Gas
Interior area
- Living area range: 1500-2000 null
Property
Parking
- Total spaces: 4
- Parking features: Private Double
- Has garage: Yes
Accessibility
- Accessibility features: Elevator, Level Entrance, Multiple Entrances, Open Floor Plan, Parking, Ramped Entrance, Ramps, Wheelchair Access
Features
- Patio & porch: Porch
- Exterior features: Privacy
- Pool features: None
Lot
- Size: 6,252.37 Square Feet
- Features: Place Of Worship, School, Fenced Yard, Public Transit
Details
- Additional structures: Garden Shed
- Parcel number: 640970404
Construction
Type & style
- Home type: SingleFamily
- Architectural style: Bungalow
- Property subtype: Single Family Residence
Materials
- Brick, Vinyl Siding
- Foundation: Unknown
- Roof: Asphalt Shingle
Utilities & green energy
- Sewer: Sewer
Community & HOA
Community
- Security: Carbon Monoxide Detector(s)
Location
- Region: Welland
Financial & listing details
- Annual tax amount: C$5,798
- Date on market: 12/8/2025
Engel & Volkers Oakville
By pressing Contact Agent, you agree that the real estate professional identified above may call/text you about your search, which may involve use of automated means and pre-recorded/artificial voices. You don't need to consent as a condition of buying any property, goods, or services. Message/data rates may apply. You also agree to our Terms of Use. Zillow does not endorse any real estate professionals. We may share information about your recent and future site activity with your agent to help them understand what you're looking for in a home.
Price history
Price history
Price history is unavailable.
Public tax history
Public tax history
Tax history is unavailable.Climate risks
Neighborhood: L3C
Nearby schools
GreatSchools rating
- 4/10Harry F Abate Elementary SchoolGrades: 2-6Distance: 13.9 mi
- 3/10Gaskill Preparatory SchoolGrades: 7-8Distance: 14.6 mi
- 3/10Niagara Falls High SchoolGrades: 9-12Distance: 15.5 mi
- Loading
