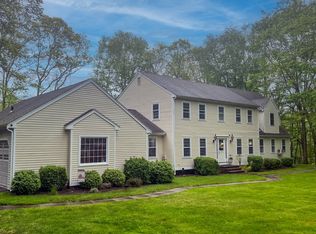Sold for $565,000
$565,000
339 Warpas Road, Madison, CT 06443
3beds
1,889sqft
Single Family Residence
Built in 1974
2.21 Acres Lot
$693,000 Zestimate®
$299/sqft
$3,366 Estimated rent
Home value
$693,000
$631,000 - $762,000
$3,366/mo
Zestimate® history
Loading...
Owner options
Explore your selling options
What's special
Nestled within a tranquil setting on 2.21 acres, this contemporary Cape-style home offers a sense of privacy and serenity. Vaulted ceilings with skylights accentuate the spaciousness throughout the home, allowing the rooms an airy and light-filled ambiance. A sunken family room invites relaxation with its vaulted ceilings, fireplace and skylights, while hardwood floors add warmth to the other room's interior. Outside, an inviting inground vinyl pool promises refreshing dips on warm days, surrounded by natural greenery that enhances the home's secluded feel. Inside, the residence features three bedrooms, two full baths and ample space for comfortable living. The open kitchen and dining area is bright with skylights and equipped with sliders leading to both a screened porch and a deck, for enjoying meals outdoors in nature's beauty. Adding a touch of rustic charm, a wood-burning fireplace for bread making in the kitchen sends you back to colonial times. Upstairs, a versatile loft serves as a playroom or office, while attic space offers additional storage or potential expansion. This home combines comfort with a peaceful setting accessed via a long private driveway mostly surrounded by land conservation. Additional amenities include a shed, large walk out basement and additional storage for pool and yard equipment. Whether it's leisurely strolls along the beach, or dining at local eateries, this location offers the perfect balance of privacy and convenience.
Zillow last checked: 8 hours ago
Listing updated: October 01, 2024 at 01:00am
Listed by:
Debra Pardales 203-868-2166,
William Pitt Sotheby's Int'l 203-245-6700
Bought with:
Brian Mantilia, RES.0798949
Coldwell Banker Realty
Source: Smart MLS,MLS#: 24027685
Facts & features
Interior
Bedrooms & bathrooms
- Bedrooms: 3
- Bathrooms: 2
- Full bathrooms: 2
Primary bedroom
- Features: Skylight, Vaulted Ceiling(s), Ceiling Fan(s), Wall/Wall Carpet
- Level: Upper
- Area: 231.2 Square Feet
- Dimensions: 13.6 x 17
Bedroom
- Features: Wall/Wall Carpet
- Level: Main
- Area: 186.32 Square Feet
- Dimensions: 13.7 x 13.6
Bedroom
- Features: Wall/Wall Carpet
- Level: Main
- Area: 208.24 Square Feet
- Dimensions: 13.7 x 15.2
Primary bathroom
- Features: Stall Shower
- Level: Upper
- Area: 38 Square Feet
- Dimensions: 5 x 7.6
Bathroom
- Features: Tub w/Shower, Tile Floor
- Level: Main
- Area: 50 Square Feet
- Dimensions: 5 x 10
Family room
- Features: Skylight, Vaulted Ceiling(s), Ceiling Fan(s), Fireplace, Sliders, Wall/Wall Carpet
- Level: Main
- Area: 240 Square Feet
- Dimensions: 16 x 15
Kitchen
- Features: Skylight, Breakfast Bar, Dining Area, Fireplace, Hardwood Floor
- Level: Main
- Area: 210 Square Feet
- Dimensions: 14 x 15
Living room
- Features: Skylight, Vaulted Ceiling(s), Ceiling Fan(s), Wood Stove, Hardwood Floor
- Level: Main
- Area: 296.4 Square Feet
- Dimensions: 15.6 x 19
Heating
- Baseboard, Heat Pump, Radiant, Electric
Cooling
- Ductless
Appliances
- Included: Oven/Range, Refrigerator, Freezer, Dishwasher, Washer, Dryer, Electric Water Heater, Water Heater
- Laundry: Lower Level
Features
- Doors: Storm Door(s)
- Basement: Full,Unfinished,Storage Space,Walk-Out Access
- Attic: Storage,Access Via Hatch
- Number of fireplaces: 1
Interior area
- Total structure area: 1,889
- Total interior livable area: 1,889 sqft
- Finished area above ground: 1,889
Property
Parking
- Total spaces: 5
- Parking features: None, Other, Paved, Driveway, Private, Gravel
- Has uncovered spaces: Yes
Features
- Patio & porch: Deck
- Exterior features: Rain Gutters
- Has private pool: Yes
- Pool features: Fenced, Vinyl, In Ground
- Spa features: Heated
Lot
- Size: 2.21 Acres
- Features: Interior Lot, Few Trees
Details
- Additional structures: Shed(s)
- Parcel number: 1158581
- Zoning: RU-1
Construction
Type & style
- Home type: SingleFamily
- Architectural style: Cape Cod,Contemporary
- Property subtype: Single Family Residence
Materials
- Wood Siding
- Foundation: Concrete Perimeter
- Roof: Asphalt
Condition
- New construction: No
- Year built: 1974
Utilities & green energy
- Sewer: Septic Tank
- Water: Well
- Utilities for property: Cable Available
Green energy
- Energy efficient items: Doors
Community & neighborhood
Community
- Community features: Golf, Library, Medical Facilities, Park
Location
- Region: Madison
Price history
| Date | Event | Price |
|---|---|---|
| 8/16/2024 | Sold | $565,000+2.7%$299/sqft |
Source: | ||
| 7/28/2024 | Pending sale | $550,000$291/sqft |
Source: | ||
| 6/27/2024 | Listed for sale | $550,000$291/sqft |
Source: | ||
Public tax history
| Year | Property taxes | Tax assessment |
|---|---|---|
| 2025 | $7,949 +1.9% | $354,400 |
| 2024 | $7,797 +8.6% | $354,400 +48% |
| 2023 | $7,178 +1.9% | $239,500 |
Find assessor info on the county website
Neighborhood: 06443
Nearby schools
GreatSchools rating
- 9/10Dr. Robert H. Brown Middle SchoolGrades: 4-5Distance: 1.5 mi
- 9/10Walter C. Polson Upper Middle SchoolGrades: 6-8Distance: 1.6 mi
- 10/10Daniel Hand High SchoolGrades: 9-12Distance: 1.7 mi
Schools provided by the listing agent
- High: Daniel Hand
Source: Smart MLS. This data may not be complete. We recommend contacting the local school district to confirm school assignments for this home.
Get pre-qualified for a loan
At Zillow Home Loans, we can pre-qualify you in as little as 5 minutes with no impact to your credit score.An equal housing lender. NMLS #10287.
Sell with ease on Zillow
Get a Zillow Showcase℠ listing at no additional cost and you could sell for —faster.
$693,000
2% more+$13,860
With Zillow Showcase(estimated)$706,860
