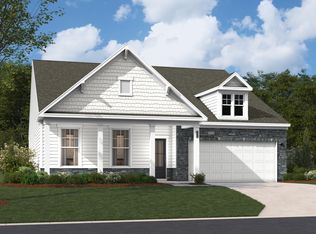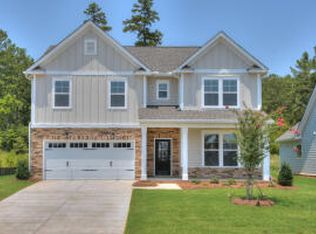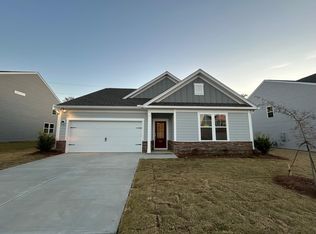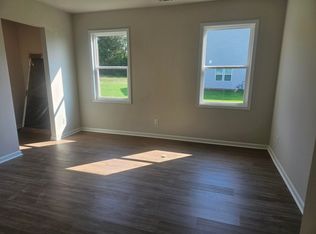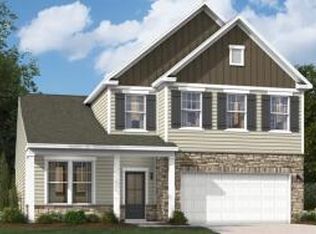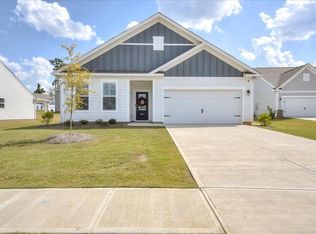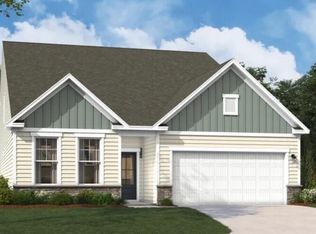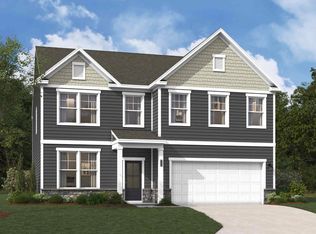Year End Price Reductions plus up to 10,000 dollars toward closing costs with the use of our preferred lender! Home must close by 012/28/2026. See Sales Manager for details.
The Jefferson is a very popular floor plan. Come step into your dream home, the ''Jefferson'' in Hickory Woods, 5 bedrooms and 4 bathrooms beautifully designed that seamlessly combines modern elegance and thoughtful upgrades in an unbeatable price and location. Spanning apprx 2797 sq.ft., this home features a chef-inspired kitchen with granite countertops, stainless steel appliances, and a spacious island perfect for entertaining. The elegant open rail staircase leads you to the upper level loft and the luxurious primary suite, complete with an oversized walk-in closet and a spa-like ensuite with a double vanity and soaking tub. The secondary bedrooms are generously sized, perfect for family or guests. Outside, enjoy a charming covered patio that provides the perfect spot for al- fresco dining or relaxing while taking in the serene backyard views. A two-car garage offers ample parking for you and your visitors. Located in the desirable Hickory Woods community, this brand-new home offers easy access to I-20, making commuting a breeze, all while being close to top-rated schools, popular restaurants, Fort Gordon, and the Amazon Distribution Center. Don't miss out on this incredible opportunity! So, schedule your showing today! Lot #56
Pending
Price cut: $11K (11/4)
$328,900
339 Tupelo Pass, Harlem, GA 30814
5beds
2,797sqft
Est.:
Single Family Residence
Built in 2025
9,147.6 Square Feet Lot
$-- Zestimate®
$118/sqft
$33/mo HOA
What's special
Modern eleganceLuxurious primary suiteUpper level loftStainless steel appliancesSerene backyard viewsElegant open rail staircaseOversized walk-in closet
- 189 days |
- 53 |
- 3 |
Zillow last checked: 8 hours ago
Listing updated: November 15, 2025 at 09:58am
Listed by:
Rhonda Renee Avery,
Stanley Martin Homes,
Hailey Altman 704-458-0165,
Stanley Martin Homes
Source: Aiken MLS,MLS#: 217733
Facts & features
Interior
Bedrooms & bathrooms
- Bedrooms: 5
- Bathrooms: 4
- Full bathrooms: 4
Primary bedroom
- Level: Main
- Area: 205.02
- Dimensions: 13.4 x 15.3
Bedroom 2
- Level: Upper
- Area: 174.42
- Dimensions: 11.4 x 15.3
Bedroom 3
- Level: Upper
- Area: 209.61
- Dimensions: 13.7 x 15.3
Bedroom 4
- Level: Upper
- Area: 128.4
- Dimensions: 12.7 x 10.11
Dining room
- Level: Main
- Area: 149.94
- Dimensions: 9.8 x 15.3
Family room
- Level: Main
- Area: 200.58
- Dimensions: 13.11 x 15.3
Other
- Level: Main
- Area: 163.68
- Dimensions: 12.4 x 13.2
Other
- Level: Upper
- Area: 224.2
- Dimensions: 19 x 11.8
Heating
- Forced Air, Natural Gas
Cooling
- Central Air, Zoned
Appliances
- Included: Microwave, Range, Self Cleaning Oven, Tankless Water Heater, Gas Water Heater, Dishwasher, Disposal
Features
- See Remarks, Solid Surface Counters, Walk-In Closet(s), Bedroom on 1st Floor, Ceiling Fan(s), Kitchen Island, Primary Downstairs, Eat-in Kitchen, Pantry
- Flooring: Carpet
- Basement: None
- Has fireplace: No
Interior area
- Total structure area: 2,797
- Total interior livable area: 2,797 sqft
- Finished area above ground: 2,797
- Finished area below ground: 0
Video & virtual tour
Property
Parking
- Total spaces: 2
- Parking features: Attached, Driveway, Garage Door Opener
- Attached garage spaces: 2
- Has uncovered spaces: Yes
Features
- Levels: Two
- Patio & porch: Patio, Porch
- Pool features: None
Lot
- Size: 9,147.6 Square Feet
- Features: See Remarks, Landscaped, Level, Sprinklers In Front, Sprinklers In Rear
Details
- Additional structures: None
- Parcel number: 031490
- Special conditions: Standard
- Horse amenities: None
Construction
Type & style
- Home type: SingleFamily
- Architectural style: Contemporary
- Property subtype: Single Family Residence
Materials
- Drywall, HardiPlank Type, Stone
- Foundation: Slab
- Roof: Composition
Condition
- New construction: Yes
- Year built: 2025
Details
- Builder name: Stanley Martin Homes LLC.
- Warranty included: Yes
Utilities & green energy
- Sewer: Public Sewer
- Water: Public
- Utilities for property: Cable Available
Community & HOA
Community
- Features: See Remarks, Internet Available
- Subdivision: Hickory Woods
HOA
- Has HOA: Yes
- HOA fee: $400 annually
Location
- Region: Harlem
Financial & listing details
- Price per square foot: $118/sqft
- Date on market: 6/4/2025
- Cumulative days on market: 185 days
- Listing terms: Contract
- Road surface type: Paved, Concrete
Estimated market value
Not available
Estimated sales range
Not available
Not available
Price history
Price history
| Date | Event | Price |
|---|---|---|
| 11/15/2025 | Pending sale | $328,900$118/sqft |
Source: | ||
| 11/4/2025 | Price change | $328,900-3.2%$118/sqft |
Source: | ||
| 10/29/2025 | Price change | $339,900-2.9%$122/sqft |
Source: | ||
| 10/9/2025 | Price change | $349,900-3.5%$125/sqft |
Source: | ||
| 5/31/2025 | Listed for sale | $362,520$130/sqft |
Source: | ||
Public tax history
Public tax history
Tax history is unavailable.BuyAbility℠ payment
Est. payment
$1,928/mo
Principal & interest
$1588
Property taxes
$192
Other costs
$148
Climate risks
Neighborhood: 30814
Nearby schools
GreatSchools rating
- 4/10North Harlem Elementary SchoolGrades: PK-5Distance: 0.5 mi
- 4/10Harlem Middle SchoolGrades: 6-8Distance: 3.5 mi
- 5/10Harlem High SchoolGrades: 9-12Distance: 2.2 mi
- Loading
