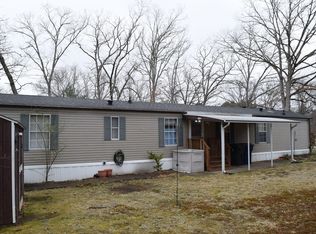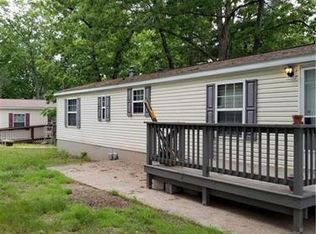Sold for $50,000 on 09/17/24
$50,000
339 Tuckie Road, Windham, CT 06256
2beds
956sqft
Single Family Residence, Mobile Home
Built in 1980
-- sqft lot
$53,200 Zestimate®
$52/sqft
$1,649 Estimated rent
Home value
$53,200
$40,000 - $71,000
$1,649/mo
Zestimate® history
Loading...
Owner options
Explore your selling options
What's special
Welcome to 339 Tuckie Rd, Windham, CT 06256! This charming mobile home offers comfortable one-level living with low maintenance. Featuring 2 bedrooms and 1 bathroom, this 956 sqft residence is perfect for those seeking a cozy, manageable home. Step onto the oversized covered porch, ideal for relaxing or entertaining guests. Inside, you'll appreciate the basic openness of the interior, providing a spacious feel and easy movement throughout. Recent updates enhance the home's accessibility and functionality. The bathroom has been updated to ADA standards, and the property now includes a wheelchair-accessible ramp and new flooring. Additionally, the heater has been recently updated to ensure your comfort. Conveniently located close to the hospital, this home offers both tranquility and practicality. Schedule a viewing today and see all this well-maintained property has to offer! Highest & Best due July 31st at 5:00 PM
Zillow last checked: 8 hours ago
Listing updated: October 01, 2024 at 02:30am
Listed by:
Jessica Boswell 860-357-0704,
eXp Realty,
Co-Listing Agent: Hayley Butterfield 845-325-1519,
eXp Realty
Bought with:
Jessica Boswell, RES.0807833
eXp Realty
Co-Buyer Agent: Jared Haines
eXp Realty
Source: Smart MLS,MLS#: 24033012
Facts & features
Interior
Bedrooms & bathrooms
- Bedrooms: 2
- Bathrooms: 1
- Full bathrooms: 1
Primary bedroom
- Features: Built-in Features
- Level: Main
- Area: 160.29 Square Feet
- Dimensions: 13.7 x 11.7
Bedroom
- Level: Main
- Area: 84.66 Square Feet
- Dimensions: 10.2 x 8.3
Bathroom
- Level: Main
- Area: 58.8 Square Feet
- Dimensions: 7 x 8.4
Dining room
- Features: Bay/Bow Window
- Level: Main
- Area: 104.12 Square Feet
- Dimensions: 13.7 x 7.6
Kitchen
- Features: Double-Sink, Pantry
- Level: Main
- Area: 164.4 Square Feet
- Dimensions: 13.7 x 12
Living room
- Level: Main
- Area: 231.53 Square Feet
- Dimensions: 13.7 x 16.9
Heating
- Wall Unit, Wood/Coal Stove, Wood
Cooling
- None
Appliances
- Included: Refrigerator, Washer, Dryer, Water Heater
- Laundry: Main Level
Features
- Wired for Data, Open Floorplan, Smart Thermostat
- Windows: Storm Window(s)
- Basement: None
- Attic: None
- Number of fireplaces: 1
Interior area
- Total structure area: 956
- Total interior livable area: 956 sqft
- Finished area above ground: 956
Property
Parking
- Total spaces: 3
- Parking features: None, Driveway, Paved
- Has uncovered spaces: Yes
Accessibility
- Accessibility features: 32" Minimum Door Widths, 60" Turning Radius, Accessible Bath, Bath Grab Bars, Handicap Parking, Hard/Low Nap Floors, Accessible Approach with Ramp
Features
- Patio & porch: Covered
- Exterior features: Garden
Lot
- Features: Few Trees
Details
- Parcel number: 2292946
- Zoning: C1
Construction
Type & style
- Home type: MobileManufactured
- Property subtype: Single Family Residence, Mobile Home
Materials
- Vinyl Siding
- Foundation: None
- Roof: Asphalt
Condition
- New construction: No
- Year built: 1980
Utilities & green energy
- Sewer: Public Sewer
- Water: Public
Green energy
- Energy efficient items: Windows
Community & neighborhood
Community
- Community features: Golf, Medical Facilities
Location
- Region: North Windham
HOA & financial
HOA
- Has HOA: Yes
- HOA fee: $550 monthly
- Services included: Trash
Price history
| Date | Event | Price |
|---|---|---|
| 9/17/2024 | Sold | $50,000+11.1%$52/sqft |
Source: | ||
| 7/24/2024 | Listed for sale | $45,000+80%$47/sqft |
Source: | ||
| 7/17/2020 | Sold | $25,000-16.4%$26/sqft |
Source: | ||
| 4/11/2020 | Listed for sale | $29,900+42.4%$31/sqft |
Source: Navick Properties LLC #170287715 | ||
| 9/8/2017 | Sold | $21,000-10.6%$22/sqft |
Source: | ||
Public tax history
| Year | Property taxes | Tax assessment |
|---|---|---|
| 2025 | $652 | $21,830 |
| 2024 | $652 +66.3% | $21,830 +116.1% |
| 2023 | $392 +2.6% | $10,100 |
Find assessor info on the county website
Neighborhood: 06256
Nearby schools
GreatSchools rating
- 5/10Charles High Barrows Stem AcademyGrades: K-8Distance: 0.9 mi
- 2/10Windham High SchoolGrades: 9-12Distance: 1.8 mi
- 3/10North Windham SchoolGrades: K-5Distance: 1.4 mi
Schools provided by the listing agent
- Elementary: North Windham
- Middle: Windham
- High: Windham
Source: Smart MLS. This data may not be complete. We recommend contacting the local school district to confirm school assignments for this home.

