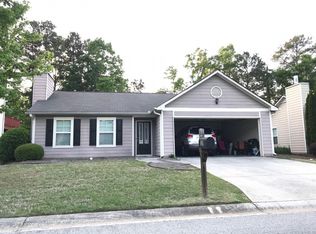Closed
$325,000
339 Summerbrook Rd, Braselton, GA 30517
3beds
1,524sqft
Single Family Residence
Built in 2007
6,969.6 Square Feet Lot
$323,600 Zestimate®
$213/sqft
$1,778 Estimated rent
Home value
$323,600
$275,000 - $379,000
$1,778/mo
Zestimate® history
Loading...
Owner options
Explore your selling options
What's special
EMMACULATE RESALE! Original owner of home, no pets and non smoker. Owner has taken very good care of this home! Roof 1 year old. Exterior paint 2 years old. Sod in front 1 year old. Microwave 1 year old. LVP 2 years old. Carpet replaced 2025. Garbage disposal 1 year old. Privacy fence in backyard, perfect for a first time home buyer! Overflow parking accessible just 2 doors down. HOA community dues are paid quarterly and covers yard maintenance, trash, street lights and overflow parking. MUST SEE!
Zillow last checked: 8 hours ago
Listing updated: June 24, 2025 at 10:33am
Listed by:
Tina Youngblood 404-472-5203,
Virtual Properties Realty.com
Bought with:
Sheryl Wallace, 201280
HomeSmart
Source: GAMLS,MLS#: 10440809
Facts & features
Interior
Bedrooms & bathrooms
- Bedrooms: 3
- Bathrooms: 2
- Full bathrooms: 2
- Main level bathrooms: 2
- Main level bedrooms: 3
Kitchen
- Features: Breakfast Area, Pantry
Heating
- Central, Electric
Cooling
- Ceiling Fan(s), Central Air
Appliances
- Included: Dishwasher, Disposal, Electric Water Heater, Microwave, Oven/Range (Combo)
- Laundry: In Kitchen, Laundry Closet
Features
- Master On Main Level, Separate Shower, Soaking Tub, Walk-In Closet(s)
- Flooring: Carpet, Laminate, Vinyl
- Basement: None
- Attic: Pull Down Stairs
- Number of fireplaces: 1
- Fireplace features: Gas Starter
- Common walls with other units/homes: No Common Walls
Interior area
- Total structure area: 1,524
- Total interior livable area: 1,524 sqft
- Finished area above ground: 1,524
- Finished area below ground: 0
Property
Parking
- Total spaces: 2
- Parking features: Attached, Garage, Garage Door Opener, Guest, Kitchen Level
- Has attached garage: Yes
Features
- Levels: One
- Stories: 1
- Patio & porch: Patio
- Fencing: Back Yard,Fenced,Privacy,Wood
Lot
- Size: 6,969 sqft
- Features: Level
Details
- Parcel number: B03A 052
- Special conditions: Agent/Seller Relationship
Construction
Type & style
- Home type: SingleFamily
- Architectural style: Traditional
- Property subtype: Single Family Residence
Materials
- Concrete
- Foundation: Slab
- Roof: Composition
Condition
- Resale
- New construction: No
- Year built: 2007
Utilities & green energy
- Sewer: Public Sewer
- Water: Public
- Utilities for property: Cable Available, High Speed Internet, Sewer Connected, Underground Utilities, Water Available
Community & neighborhood
Community
- Community features: Sidewalks, Street Lights
Location
- Region: Braselton
- Subdivision: Vineyard Gate
HOA & financial
HOA
- Has HOA: Yes
- HOA fee: $1,100 annually
- Services included: Maintenance Grounds, Management Fee, Other, Trash
Other
Other facts
- Listing agreement: Exclusive Right To Sell
- Listing terms: Cash,Conventional,FHA,VA Loan
Price history
| Date | Event | Price |
|---|---|---|
| 6/19/2025 | Sold | $325,000+0.2%$213/sqft |
Source: | ||
| 5/28/2025 | Pending sale | $324,500$213/sqft |
Source: | ||
| 5/2/2025 | Price change | $324,500-0.9%$213/sqft |
Source: | ||
| 3/14/2025 | Price change | $327,500-0.8%$215/sqft |
Source: | ||
| 2/14/2025 | Price change | $330,000-2.9%$217/sqft |
Source: | ||
Public tax history
| Year | Property taxes | Tax assessment |
|---|---|---|
| 2024 | $1,712 +18.8% | $92,160 +9% |
| 2023 | $1,441 +7.4% | $84,520 +16.5% |
| 2022 | $1,342 -35.9% | $72,560 +9% |
Find assessor info on the county website
Neighborhood: 30517
Nearby schools
GreatSchools rating
- 6/10West Jackson Intermediate SchoolGrades: PK-5Distance: 1.6 mi
- 7/10Legacy Knoll Middle SchoolGrades: 6-8Distance: 3.4 mi
- 7/10Jackson County High SchoolGrades: 9-12Distance: 3.6 mi
Schools provided by the listing agent
- Elementary: West Jackson
- Middle: West Jackson
- High: Jackson County
Source: GAMLS. This data may not be complete. We recommend contacting the local school district to confirm school assignments for this home.
Get a cash offer in 3 minutes
Find out how much your home could sell for in as little as 3 minutes with a no-obligation cash offer.
Estimated market value
$323,600
Get a cash offer in 3 minutes
Find out how much your home could sell for in as little as 3 minutes with a no-obligation cash offer.
Estimated market value
$323,600
