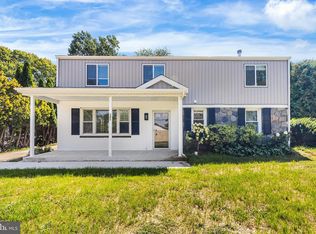Sold for $635,000 on 03/01/24
$635,000
339 Sugartown Rd, Wayne, PA 19087
3beds
2,326sqft
Single Family Residence
Built in 1954
0.3 Acres Lot
$789,900 Zestimate®
$273/sqft
$4,698 Estimated rent
Home value
$789,900
$727,000 - $869,000
$4,698/mo
Zestimate® history
Loading...
Owner options
Explore your selling options
What's special
Welcome to this charming and spacious cape cod home in the desirable Radnor Township School District. This 3-bedroom, 3 full bathroom home offers over 2,300 square feet of living space on a 0.3-acre lot with a detached garage and a landscaped backyard. The main floor features a large living room, a kitchen with an island and gas cooking, a den with built-in shelves, an office, and two bedrooms with ensuite bathrooms. The upper floor contains a large, floored attic (room for additional bedrooms), There is an in-law's apartment has an additional bedroom with a full bathroom and plenty of storage space. The home has central air conditioning, forced air heating and radiant heat. The location is convenient to shopping, dining, and transportation, as well as Wayne Elementary School, Radnor Middle School, and Radnor High School. Don’t miss this opportunity to own this beautiful home in a great neighborhood!
Zillow last checked: 8 hours ago
Listing updated: March 05, 2024 at 02:39am
Listed by:
Nicholas P. Santoleri 610-529-4648,
RE/MAX Preferred - Newtown Square
Bought with:
Di Yan
EXP Realty, LLC
Source: Bright MLS,MLS#: PADE2056064
Facts & features
Interior
Bedrooms & bathrooms
- Bedrooms: 3
- Bathrooms: 3
- Full bathrooms: 3
- Main level bathrooms: 2
- Main level bedrooms: 2
Basement
- Area: 0
Heating
- Forced Air, Programmable Thermostat, Heat Pump, Natural Gas
Cooling
- Central Air, Electric
Appliances
- Included: Air Cleaner, Microwave, Dishwasher, Dryer, Energy Efficient Appliances, ENERGY STAR Qualified Refrigerator, Oven/Range - Gas, Range Hood, Refrigerator, Stainless Steel Appliance(s), Washer, Gas Water Heater
- Laundry: Main Level
Features
- 2nd Kitchen, Attic, Ceiling Fan(s), Chair Railings, Combination Kitchen/Dining, Crown Molding, Dining Area, Entry Level Bedroom, Floor Plan - Traditional, Eat-in Kitchen, Kitchen Island, Primary Bath(s), Sauna, Soaking Tub, Bathroom - Stall Shower, Bathroom - Tub Shower, Walk-In Closet(s), Other, Block Walls, Wood Walls, Dry Wall
- Flooring: Concrete, Heated, Tile/Brick
- Doors: ENERGY STAR Qualified Doors
- Windows: Double Pane Windows, Energy Efficient, Insulated Windows, Screens, Vinyl Clad, Window Treatments
- Has basement: No
- Has fireplace: No
Interior area
- Total structure area: 2,326
- Total interior livable area: 2,326 sqft
- Finished area above ground: 2,326
- Finished area below ground: 0
Property
Parking
- Total spaces: 4
- Parking features: Garage Faces Front, Garage Door Opener, Asphalt, Driveway, Detached
- Garage spaces: 1
- Uncovered spaces: 3
Accessibility
- Accessibility features: 2+ Access Exits, Accessible Doors
Features
- Levels: Two
- Stories: 2
- Patio & porch: Porch, Patio, Roof, Terrace
- Exterior features: Awning(s), Barbecue, Lighting, Flood Lights, Balcony
- Pool features: None
- Fencing: Wood
Lot
- Size: 0.30 Acres
- Dimensions: 70.00 x 180.00
- Features: Landscaped, Sloped
Details
- Additional structures: Above Grade, Below Grade
- Parcel number: 36060391500
- Zoning: R-4
- Special conditions: Standard
- Other equipment: Negotiable
Construction
Type & style
- Home type: SingleFamily
- Architectural style: Cape Cod
- Property subtype: Single Family Residence
Materials
- Vinyl Siding
- Foundation: Block
- Roof: Architectural Shingle
Condition
- Very Good
- New construction: No
- Year built: 1954
- Major remodel year: 2010
Utilities & green energy
- Electric: 200+ Amp Service
- Sewer: Public Sewer
- Water: Public
- Utilities for property: Cable Connected, Phone Connected, Underground Utilities, Above Ground, Fiber Optic, Cable
Community & neighborhood
Security
- Security features: Motion Detectors, Smoke Detector(s)
Location
- Region: Wayne
- Subdivision: None Available
- Municipality: RADNOR TWP
Other
Other facts
- Listing agreement: Exclusive Right To Sell
- Listing terms: Cash,Conventional
- Ownership: Fee Simple
- Road surface type: Black Top
Price history
| Date | Event | Price |
|---|---|---|
| 3/1/2024 | Sold | $635,000-1.9%$273/sqft |
Source: | ||
| 1/1/2024 | Contingent | $647,500$278/sqft |
Source: | ||
| 10/27/2023 | Listed for sale | $647,500+266.9%$278/sqft |
Source: | ||
| 10/8/1999 | Sold | $176,500$76/sqft |
Source: Public Record Report a problem | ||
Public tax history
| Year | Property taxes | Tax assessment |
|---|---|---|
| 2025 | $9,690 +3.8% | $461,610 |
| 2024 | $9,333 +4.1% | $461,610 |
| 2023 | $8,963 +1.1% | $461,610 |
Find assessor info on the county website
Neighborhood: 19087
Nearby schools
GreatSchools rating
- 9/10Wayne El SchoolGrades: K-5Distance: 0.8 mi
- 8/10Radnor Middle SchoolGrades: 6-8Distance: 1.3 mi
- 9/10Radnor Senior High SchoolGrades: 9-12Distance: 2.7 mi
Schools provided by the listing agent
- Elementary: Wayne
- Middle: Radnor
- High: Radnor
- District: Radnor Township
Source: Bright MLS. This data may not be complete. We recommend contacting the local school district to confirm school assignments for this home.

Get pre-qualified for a loan
At Zillow Home Loans, we can pre-qualify you in as little as 5 minutes with no impact to your credit score.An equal housing lender. NMLS #10287.
Sell for more on Zillow
Get a free Zillow Showcase℠ listing and you could sell for .
$789,900
2% more+ $15,798
With Zillow Showcase(estimated)
$805,698