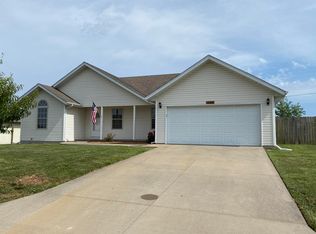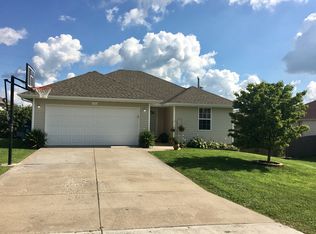Closed
Price Unknown
339 Sugar Tree Road, Sparta, MO 65753
3beds
1,482sqft
Single Family Residence
Built in 2005
8,712 Square Feet Lot
$206,200 Zestimate®
$--/sqft
$1,514 Estimated rent
Home value
$206,200
$188,000 - $227,000
$1,514/mo
Zestimate® history
Loading...
Owner options
Explore your selling options
What's special
This Beautifully maintained 3-bedroom, 2-bathroom home with vaulted ceilings is now available in the charming town of Sparta, MO! Step inside to discover a welcoming split-bedroom floor plan, designed for optimal privacy and functionality. The welcoming living area features high ceilings and large windows that fill the space with natural light! The cozy kitchen is equipped with everything you need, including a refrigerator, dishwasher, oven, and built-in microwave. Adjacent to the kitchen, you'll find a convenient laundry area and access to the spacious 2-car attached garage. The freshly painted master suite is a true retreat, offering a luxurious coffered ceiling, dual sinks, and his-and-hers walk-in closets--perfect for all your storage needs. The additional bedrooms are generously sized and ideal for family, guests, or a home office! Outside, the home boasts a large side gate, a fully fenced backyard, and ample space for outdoor activities or entertaining. The yard backs up to one of Missouri's picturesque farm fields, providing privacy and stunning countryside views!
Zillow last checked: 8 hours ago
Listing updated: March 16, 2025 at 11:43am
Listed by:
Brittany Viveros 623-210-9984,
Keller Williams
Bought with:
Kris Johnson, 2019031163
EXP Realty LLC
Source: SOMOMLS,MLS#: 60285451
Facts & features
Interior
Bedrooms & bathrooms
- Bedrooms: 3
- Bathrooms: 2
- Full bathrooms: 2
Heating
- Forced Air, Heat Pump, Electric
Cooling
- Central Air, Ceiling Fan(s)
Appliances
- Included: Dishwasher, Free-Standing Electric Oven, Microwave, Refrigerator, Electric Water Heater, Disposal
- Laundry: Main Level, Laundry Room, W/D Hookup
Features
- High Ceilings, Laminate Counters, Vaulted Ceiling(s), High Speed Internet
- Flooring: Laminate, Tile
- Windows: Double Pane Windows
- Has basement: No
- Has fireplace: No
Interior area
- Total structure area: 1,482
- Total interior livable area: 1,482 sqft
- Finished area above ground: 1,482
- Finished area below ground: 0
Property
Parking
- Total spaces: 2
- Parking features: Driveway, Garage Faces Front, Garage Door Opener
- Attached garage spaces: 2
- Has uncovered spaces: Yes
Features
- Levels: One
- Stories: 1
- Patio & porch: Patio, Covered
- Exterior features: Playscape
- Fencing: Picket,Wood
Lot
- Size: 8,712 sqft
- Dimensions: 80 x 100
Details
- Parcel number: 120726004010016006
Construction
Type & style
- Home type: SingleFamily
- Property subtype: Single Family Residence
Materials
- Vinyl Siding
- Foundation: Crawl Space
- Roof: Asphalt
Condition
- Year built: 2005
Utilities & green energy
- Sewer: Public Sewer
- Water: Public
Green energy
- Energy efficient items: Thermostat
Community & neighborhood
Security
- Security features: Security System, Smoke Detector(s)
Location
- Region: Sparta
- Subdivision: Millbrooke
Other
Other facts
- Listing terms: Cash,VA Loan,FHA,Conventional
- Road surface type: Asphalt
Price history
| Date | Event | Price |
|---|---|---|
| 3/11/2025 | Sold | -- |
Source: | ||
| 1/28/2025 | Listing removed | $1,400$1/sqft |
Source: Zillow Rentals Report a problem | ||
| 1/26/2025 | Pending sale | $224,000$151/sqft |
Source: | ||
| 1/20/2025 | Listed for sale | $224,000+49.3%$151/sqft |
Source: | ||
| 5/7/2021 | Sold | -- |
Source: Agent Provided Report a problem | ||
Public tax history
| Year | Property taxes | Tax assessment |
|---|---|---|
| 2024 | $1,207 +0.2% | $21,870 |
| 2023 | $1,205 +14.8% | $21,870 +15.8% |
| 2022 | $1,049 | $18,890 |
Find assessor info on the county website
Neighborhood: 65753
Nearby schools
GreatSchools rating
- 8/10Sparta Elementary SchoolGrades: K-4Distance: 0.4 mi
- 4/10Sparta Middle SchoolGrades: 5-8Distance: 0.4 mi
- 3/10Sparta High SchoolGrades: 9-12Distance: 1.4 mi
Schools provided by the listing agent
- Elementary: Sparta
- Middle: Sparta
- High: Sparta
Source: SOMOMLS. This data may not be complete. We recommend contacting the local school district to confirm school assignments for this home.

