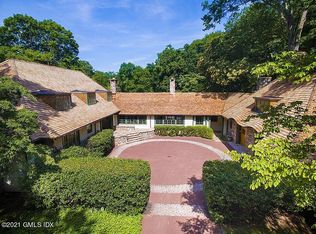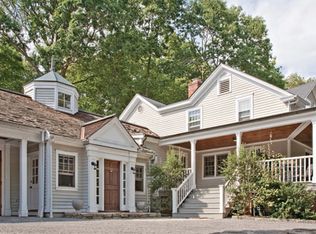Striking architectural detail, key 2020 updates and two magical acres with pool & spa make this lovely four bedroom Stanwich home a winning combination for living. Modern flow created by a spacious hall, dramatic great room/living room with cathedral ceiling & fireplace, elegant formal dining room and den/office offering wraparound views of nature. Bright center-island kitchen has breakfast area, dining deck and brand new Wolf, Bosch & Sub-Zero-brand chef's appointments for entertaining. Primary suite with luxurious dressing room, spa bathroom and curved balcony overlooking private backyard. Wonderful garden level has spacious media/game room, fireplace, built-ins, gym, bedroom suite, full bath, new laundry room; all with private entry. Ideal location minutes to schools, clubs and town.
This property is off market, which means it's not currently listed for sale or rent on Zillow. This may be different from what's available on other websites or public sources.

