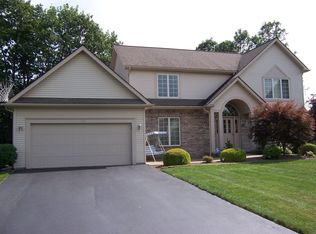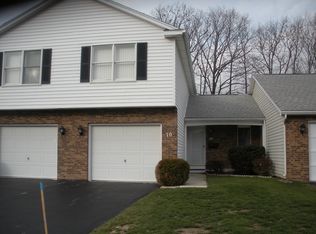Welcome Home to 339 Stafford Way! Exceptionally maintained and updated, this conveniently located 2400+sqft, 4 bed 3 full bath Contemporary Colonial tucked in a cul de sac has much to offer. Updates and amenities in this beauty include a fully remodeled 1st floor bathroom, a cathedral ceilinged great room with new carpeting filled with natural light and a gas fireplace, 1st floor laundry, a 1st floor bedroom/den/study, a newly built deck off of the kitchen, a partially finished (approx. 600sqft) 12 course basement as well as a 2.5 car garage. Upstairs includes 2 bedrooms and full bath as well as your master bedroom suite with a tastefully remodeled master bath. This property is a must see and is sure to please!
This property is off market, which means it's not currently listed for sale or rent on Zillow. This may be different from what's available on other websites or public sources.

