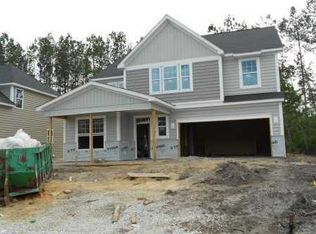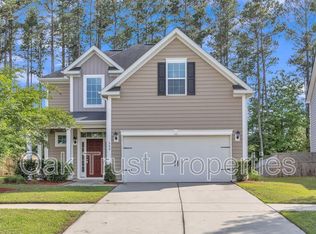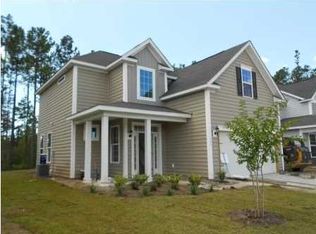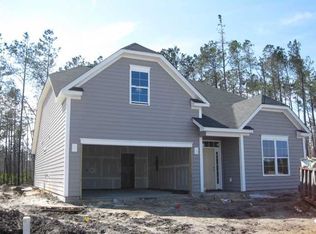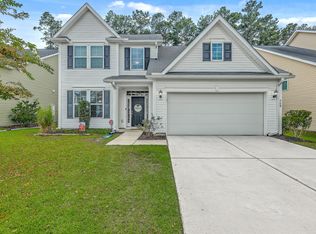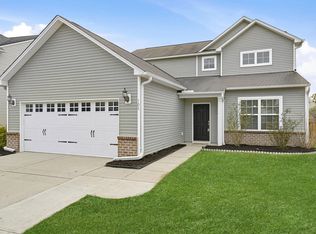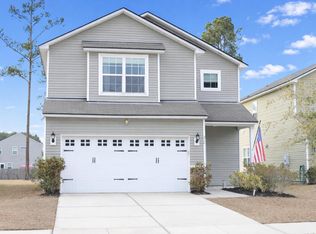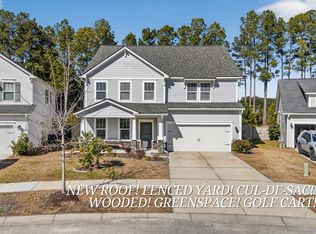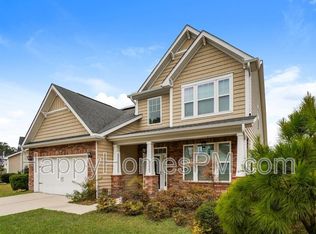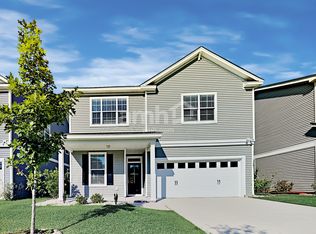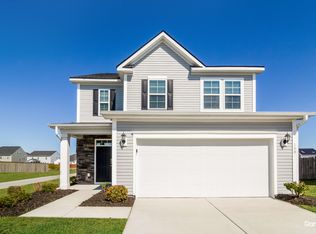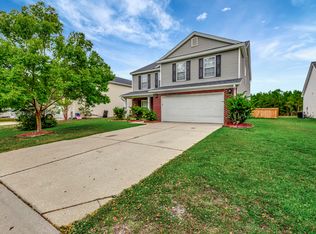Beautifully maintained 4BD/3BA home in Cane Bay Plantation with nearly 2,800 SF of flexible living space and a huge fenced yard--perfect for entertaining. Enjoy a cozy front porch with stone accents, bright open floor plan, gas fireplace, and spacious dining room with tray ceiling and wainscoting. The kitchen features white cabinets, granite counters, and a large breakfast bar. The owner's suite offers a walk-in closet and luxe bath with dual vanities, jetted tub, and tiled shower. Upstairs includes a large loft with built-ins, ideal for a media room or office, plus 3 bedrooms and a full bath. Large laundry with storage. The back yard is huge with tons of added privacy. Vibrant community with pool, ponds and walking trails where you are close to schools, shops, and everything important.
Active contingent
Price cut: $10K (1/4)
$395,000
339 Spectrum Rd, Summerville, SC 29486
4beds
2,789sqft
Est.:
Single Family Residence
Built in 2014
7,840.8 Square Feet Lot
$394,800 Zestimate®
$142/sqft
$-- HOA
What's special
Gas fireplaceHuge fenced yardLarge loft with built-insLarge breakfast barBright open floor planTons of added privacyLarge laundry with storage
- 194 days |
- 1,858 |
- 188 |
Likely to sell faster than
Zillow last checked: 9 hours ago
Listing updated: January 13, 2026 at 08:30pm
Listed by:
Coldwell Banker Realty
Source: CTMLS,MLS#: 25020849
Facts & features
Interior
Bedrooms & bathrooms
- Bedrooms: 4
- Bathrooms: 3
- Full bathrooms: 3
Rooms
- Room types: Family Room, Great Room, Loft, Dining Room, Eat-In-Kitchen, Family, Great, Pantry, Separate Dining
Heating
- Natural Gas
Cooling
- Central Air
Appliances
- Laundry: Electric Dryer Hookup, Gas Dryer Hookup, Washer Hookup
Features
- Ceiling - Smooth, Tray Ceiling(s), High Ceilings, Garden Tub/Shower, Kitchen Island, Walk-In Closet(s), Ceiling Fan(s), Eat-in Kitchen, Pantry
- Flooring: Carpet, Ceramic Tile, Laminate
- Windows: Storm Window(s), Thermal Windows/Doors
- Number of fireplaces: 1
- Fireplace features: Living Room, One
Interior area
- Total structure area: 2,789
- Total interior livable area: 2,789 sqft
Property
Parking
- Total spaces: 2
- Parking features: Garage, Attached
- Attached garage spaces: 2
Features
- Levels: Two
- Stories: 2
- Patio & porch: Front Porch
- Fencing: Privacy,Wood
Lot
- Size: 7,840.8 Square Feet
- Features: 0 - .5 Acre
Details
- Parcel number: 1950501063
Construction
Type & style
- Home type: SingleFamily
- Architectural style: Traditional
- Property subtype: Single Family Residence
Materials
- Stone Veneer, Vinyl Siding
- Foundation: Slab
- Roof: Architectural,Asphalt
Condition
- New construction: No
- Year built: 2014
Utilities & green energy
- Sewer: Public Sewer
- Water: Public
- Utilities for property: BCW & SA, Dominion Energy
Community & HOA
Community
- Features: Park, Pool, Walk/Jog Trails
- Subdivision: Cane Bay Plantation
Location
- Region: Summerville
Financial & listing details
- Price per square foot: $142/sqft
- Tax assessed value: $428,200
- Annual tax amount: $1,787
- Date on market: 7/30/2025
- Listing terms: Cash,Conventional,FHA,VA Loan
Estimated market value
$394,800
$375,000 - $415,000
$2,815/mo
Price history
Price history
| Date | Event | Price |
|---|---|---|
| 1/4/2026 | Price change | $395,000-2.5%$142/sqft |
Source: | ||
| 11/14/2025 | Price change | $405,000-1%$145/sqft |
Source: | ||
| 9/9/2025 | Price change | $409,000-2.6%$147/sqft |
Source: | ||
| 7/30/2025 | Listed for sale | $420,000-2.3%$151/sqft |
Source: | ||
| 7/17/2025 | Listing removed | $429,900$154/sqft |
Source: | ||
Public tax history
Public tax history
| Year | Property taxes | Tax assessment |
|---|---|---|
| 2024 | $1,787 -60.5% | $17,130 +49.9% |
| 2023 | $4,524 -4.8% | $11,430 -33.3% |
| 2022 | $4,751 +1.3% | $17,140 +50% |
Find assessor info on the county website
BuyAbility℠ payment
Est. payment
$2,181/mo
Principal & interest
$1885
Property taxes
$158
Home insurance
$138
Climate risks
Neighborhood: 29486
Nearby schools
GreatSchools rating
- 9/10Cane Bay Elementary SchoolGrades: PK-4Distance: 0.4 mi
- 6/10Cane Bay MiddleGrades: 5-8Distance: 0.4 mi
- 8/10Cane Bay High SchoolGrades: 9-12Distance: 0.7 mi
Schools provided by the listing agent
- Elementary: Cane Bay
- Middle: Cane Bay
- High: Cane Bay High School
Source: CTMLS. This data may not be complete. We recommend contacting the local school district to confirm school assignments for this home.
Open to renting?
Browse rentals near this home.- Loading
