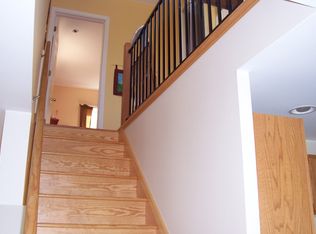Over 87 acres and your own "Sound of Music" moment when you enter the 40 acre (+ -) hay field! Long road frontage leads to possibilities. Come and explore this custom post and beam home. Built with passive solar to capture the sun's power this property is full of natural light. Both kitchen and dining room are open to solar room with side yard views. Set on a quiet country road that leads to Sand Pond, it's the perfect location for the buyer longing to be with nature! First floor Master bedroom with bath and 2 bedrooms upstairs with a full bath. Second level has open room looking down to beamed solar room. This would make a great play room, TV/game room! Take a look at the pictures and imagine living there!
This property is off market, which means it's not currently listed for sale or rent on Zillow. This may be different from what's available on other websites or public sources.
