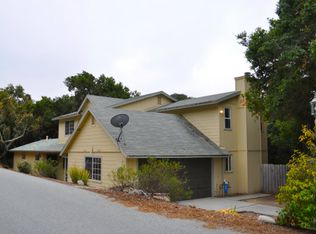You will be greeted with panoramic views from this stunning 4 bedroom/3.5 bath, San Benancio home! Sitting on over 5 acres of land, this property has a ton to offer! The home boasts a gorgeous, formal entry, separate living room and family room, two fireplaces and large dining area. Beautifully updated wood flooring, vaulted ceilings, and large windows throughout provide abundant natural light and a beautiful, turnkey property. The kitchen features and open concept finished with travertine floors, breakfast bar, granite countertops and upgraded stainless appliances. The spacious master suite hosts a cozy sitting area, fireplace, soaking tub, and private balcony. The outdoor space can accommodate large gatherings with multiple entertaining patios and decks for you and your guests to enjoy. A two-car garage and circle driveway provide ample parking for oversized vehicles and a guest parking. Do not forget the bonus guest unit which is perfect for hosting your out of town visitors!
This property is off market, which means it's not currently listed for sale or rent on Zillow. This may be different from what's available on other websites or public sources.

