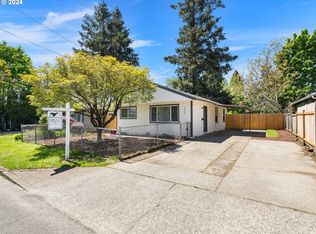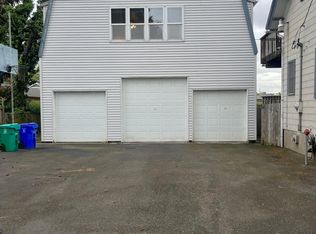Sold
$340,000
339 SE 89th Ave, Portland, OR 97216
3beds
936sqft
Residential, Single Family Residence
Built in 1962
5,227.2 Square Feet Lot
$337,000 Zestimate®
$363/sqft
$2,316 Estimated rent
Home value
$337,000
$317,000 - $357,000
$2,316/mo
Zestimate® history
Loading...
Owner options
Explore your selling options
What's special
Convienient Montavilla ranch home. 3 bedrooms, hardwood floors (some under vinyl,carpet). Freshly painted interior. Refridge and stove included.Femced backyard, deck, shed. Make this your next home with all that Montavilla has to offer. EZ acess to both I-84 and I-205. [Home Energy Score = 4. HES Report at https://rpt.greenbuildingregistry.com/hes/OR10236756]
Zillow last checked: 8 hours ago
Listing updated: November 08, 2025 at 09:00pm
Listed by:
Joel Bohrer bohrerrealty@gmail.com,
Bohrer Realty
Bought with:
Scott Kaul, 201233299
eXp Realty, LLC
Source: RMLS (OR),MLS#: 262003456
Facts & features
Interior
Bedrooms & bathrooms
- Bedrooms: 3
- Bathrooms: 1
- Full bathrooms: 1
- Main level bathrooms: 1
Primary bedroom
- Features: Closet, Wallto Wall Carpet
- Level: Main
- Area: 108
- Dimensions: 9 x 12
Bedroom 2
- Features: Closet, Wallto Wall Carpet
- Level: Main
- Area: 99
- Dimensions: 9 x 11
Bedroom 3
- Features: Closet, Wallto Wall Carpet
- Level: Main
- Area: 99
- Dimensions: 9 x 11
Dining room
- Features: Exterior Entry, Vinyl Floor
- Level: Main
- Area: 64
- Dimensions: 8 x 8
Kitchen
- Features: Dishwasher, Free Standing Range, Free Standing Refrigerator, Vinyl Floor
- Level: Main
- Area: 64
- Width: 8
Living room
- Features: Exterior Entry, Hardwood Floors
- Level: Main
- Area: 210
- Dimensions: 14 x 15
Heating
- Ceiling, Zoned
Cooling
- None
Appliances
- Included: Dishwasher, Free-Standing Range, Free-Standing Refrigerator, Electric Water Heater
Features
- Closet
- Flooring: Hardwood, Wall to Wall Carpet, Vinyl
- Doors: Storm Door(s)
- Basement: None
Interior area
- Total structure area: 936
- Total interior livable area: 936 sqft
Property
Parking
- Total spaces: 1
- Parking features: Carport, Driveway, Oversized
- Garage spaces: 1
- Has carport: Yes
- Has uncovered spaces: Yes
Features
- Levels: One
- Stories: 1
- Patio & porch: Deck
- Exterior features: Yard, Exterior Entry
- Fencing: Fenced
Lot
- Size: 5,227 sqft
- Dimensions: 50 x 100
- Features: Level, SqFt 5000 to 6999
Details
- Additional structures: ToolShed
- Parcel number: R220789
Construction
Type & style
- Home type: SingleFamily
- Architectural style: Ranch
- Property subtype: Residential, Single Family Residence
Materials
- Wood Siding
- Foundation: Concrete Perimeter
- Roof: Composition
Condition
- Resale
- New construction: No
- Year built: 1962
Utilities & green energy
- Sewer: Public Sewer
- Water: Public
Community & neighborhood
Location
- Region: Portland
- Subdivision: Montavilla
Other
Other facts
- Listing terms: Cash,Conventional,FHA
- Road surface type: Paved
Price history
| Date | Event | Price |
|---|---|---|
| 8/21/2025 | Sold | $340,000-5.6%$363/sqft |
Source: | ||
| 7/22/2025 | Pending sale | $360,000$385/sqft |
Source: | ||
| 7/4/2025 | Listed for sale | $360,000$385/sqft |
Source: | ||
| 6/27/2025 | Pending sale | $360,000$385/sqft |
Source: | ||
| 5/23/2025 | Price change | $360,000-4%$385/sqft |
Source: | ||
Public tax history
| Year | Property taxes | Tax assessment |
|---|---|---|
| 2025 | $3,806 +3.7% | $141,240 +3% |
| 2024 | $3,669 +4% | $137,130 +3% |
| 2023 | $3,528 +2.2% | $133,140 +3% |
Find assessor info on the county website
Neighborhood: Montavilla
Nearby schools
GreatSchools rating
- 8/10Vestal Elementary SchoolGrades: K-5Distance: 0.5 mi
- 9/10Harrison Park SchoolGrades: K-8Distance: 0.9 mi
- 4/10Leodis V. McDaniel High SchoolGrades: 9-12Distance: 1.6 mi
Schools provided by the listing agent
- Elementary: Vestal
- Middle: Roseway Heights
- High: Leodis Mcdaniel
Source: RMLS (OR). This data may not be complete. We recommend contacting the local school district to confirm school assignments for this home.
Get a cash offer in 3 minutes
Find out how much your home could sell for in as little as 3 minutes with a no-obligation cash offer.
Estimated market value
$337,000
Get a cash offer in 3 minutes
Find out how much your home could sell for in as little as 3 minutes with a no-obligation cash offer.
Estimated market value
$337,000

