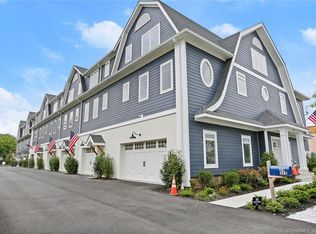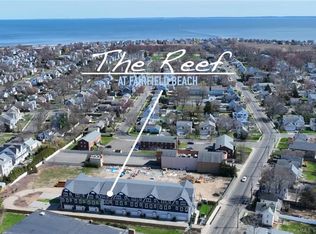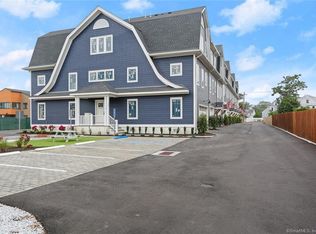Sold for $1,425,000
$1,425,000
339 Reef Road #9, Fairfield, CT 06824
4beds
2,906sqft
Condominium, Townhouse
Built in 2023
-- sqft lot
$1,649,300 Zestimate®
$490/sqft
$7,819 Estimated rent
Home value
$1,649,300
$1.53M - $1.80M
$7,819/mo
Zestimate® history
Loading...
Owner options
Explore your selling options
What's special
The Reef at Fairfield Beach Model Townhome is ready to impress, approximately 2906 sq. ft., 4 bedroom, 4 bath townhome style condo with private elevator. Enter into a spacious foyer with access to the 2 car garage, elevator and a flexible space that could be a en-suite bedroom, office or media room. The main level is professionally designed with an open floor plan, gourmet white kitchen with beautiful 2.5 inch quartz countertops and an oversized island complimented by stainless Viking Appliances. The kitchen opens to the light filled living room. A wall of windows lead to the generous veranda for outside enjoyment and entertaining. A bedroom and full bath complete the main level. The upper level has the primary bedroom with 2 generously sized walk in closets, luxurious bathroom with soaking tub and oversized shower. There are 2 additional bedrooms that share a hall bath and one has direct access to the bath. The laundry room completes the upper level. In town living at its very best! Easy stroll to Fairfield Center Metro North, shopping and dining, Fairfield Theater Company, Town Green and all that Fairfield has to offer. Just a 5 minute bike ride to Penfield Beach on spectacular Long Island Sound or a 5 minute walk to Town. There are more townhomes available in the complex and there is still time to customize.
Zillow last checked: 8 hours ago
Listing updated: December 15, 2023 at 01:51pm
Listed by:
Team AFA at William Raveis Real Estate,
Karen Cross 203-521-7012,
William Raveis Real Estate 203-255-6841
Bought with:
Denise Walsh, RES.0761852
William Raveis Real Estate
Source: Smart MLS,MLS#: 170590551
Facts & features
Interior
Bedrooms & bathrooms
- Bedrooms: 4
- Bathrooms: 4
- Full bathrooms: 4
Primary bedroom
- Features: High Ceilings, Full Bath, Walk-In Closet(s), Engineered Wood Floor
- Level: Upper
Bedroom
- Features: High Ceilings, Engineered Wood Floor
- Level: Main
Bedroom
- Features: High Ceilings, Full Bath, Engineered Wood Floor
- Level: Upper
Bedroom
- Features: Full Bath, Engineered Wood Floor
- Level: Lower
Dining room
- Features: High Ceilings, Engineered Wood Floor
- Level: Main
Kitchen
- Features: High Ceilings, Kitchen Island, Engineered Wood Floor
- Level: Main
Living room
- Features: High Ceilings, Balcony/Deck, Sliders, Engineered Wood Floor
- Level: Main
Study
- Features: High Ceilings, Engineered Wood Floor
- Level: Upper
Heating
- Gas on Gas, Natural Gas
Cooling
- Central Air
Appliances
- Included: Gas Range, Range Hood, Refrigerator, Dishwasher, Washer, Dryer, Tankless Water Heater
- Laundry: Upper Level
Features
- Elevator, Open Floorplan, Entrance Foyer
- Basement: None
- Attic: None
- Has fireplace: No
- Common walls with other units/homes: End Unit
Interior area
- Total structure area: 2,906
- Total interior livable area: 2,906 sqft
- Finished area above ground: 2,906
Property
Parking
- Total spaces: 2
- Parking features: Attached
- Attached garage spaces: 2
Features
- Stories: 3
- Patio & porch: Porch, Enclosed
- Exterior features: Balcony
- Waterfront features: Beach Access, Walk to Water
Lot
- Features: Level, In Flood Zone
Details
- Parcel number: 999999999
- Zoning: RES
Construction
Type & style
- Home type: Condo
- Architectural style: Townhouse
- Property subtype: Condominium, Townhouse
- Attached to another structure: Yes
Materials
- Clapboard, HardiPlank Type
Condition
- Under Construction
- New construction: Yes
- Year built: 2023
Details
- Builder model: The Reef at Fairfield Beach
Utilities & green energy
- Sewer: Public Sewer
- Water: Public
Community & neighborhood
Community
- Community features: Library, Medical Facilities, Paddle Tennis, Park, Private School(s)
Location
- Region: Fairfield
- Subdivision: Beach
HOA & financial
HOA
- Has HOA: Yes
- HOA fee: $350 monthly
- Amenities included: Management
- Services included: Maintenance Grounds, Insurance
Price history
| Date | Event | Price |
|---|---|---|
| 12/15/2023 | Sold | $1,425,000-1.7%$490/sqft |
Source: | ||
| 9/14/2023 | Listed for sale | $1,450,000$499/sqft |
Source: | ||
| 8/14/2023 | Pending sale | $1,450,000$499/sqft |
Source: | ||
| 8/14/2023 | Contingent | $1,450,000$499/sqft |
Source: | ||
| 8/11/2023 | Listed for sale | $1,450,000-3.3%$499/sqft |
Source: | ||
Public tax history
Tax history is unavailable.
Neighborhood: 06824
Nearby schools
GreatSchools rating
- 9/10Sherman SchoolGrades: K-5Distance: 0.5 mi
- 8/10Roger Ludlowe Middle SchoolGrades: 6-8Distance: 0.8 mi
- 9/10Fairfield Ludlowe High SchoolGrades: 9-12Distance: 0.9 mi
Schools provided by the listing agent
- Elementary: Roger Sherman
- Middle: Roger Ludlowe
- High: Fairfield Ludlowe
Source: Smart MLS. This data may not be complete. We recommend contacting the local school district to confirm school assignments for this home.
Get pre-qualified for a loan
At Zillow Home Loans, we can pre-qualify you in as little as 5 minutes with no impact to your credit score.An equal housing lender. NMLS #10287.
Sell for more on Zillow
Get a Zillow Showcase℠ listing at no additional cost and you could sell for .
$1,649,300
2% more+$32,986
With Zillow Showcase(estimated)$1,682,286


