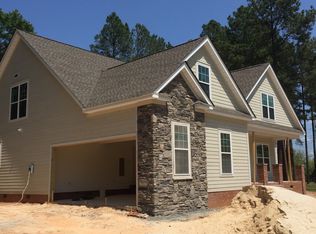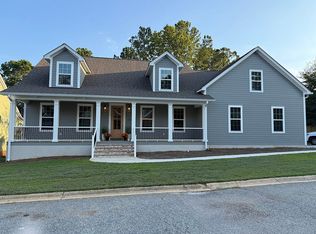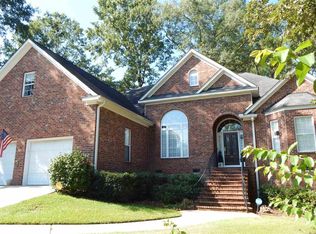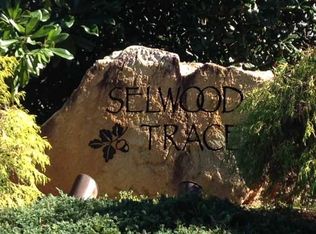Beautiful 4 bedroom, 3.5 bath craftsman style home in quiet neighborhood located minutes from access to Lake Murray, Harbison retail and dining. Open floor plan with hardwood floors throughout main level. Gorgeous kitchen with custom craftsman style cabinets, stained island and granite countertops. Stainless steel appliances, gas cook top and large walk in pantry. Spacious great room with vaulted ceiling and custom built-ins. Full size dining area. Private master suite with full bath and his and her walk in closets. Finished room over the garage with private closet and bath. Enjoy sunroom and deck overlooking private backyard. Custom finishes throughout.
This property is off market, which means it's not currently listed for sale or rent on Zillow. This may be different from what's available on other websites or public sources.



