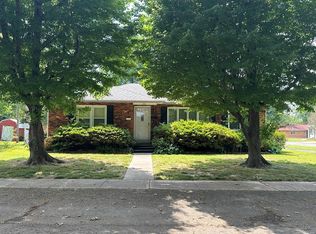Fantastic three bedroom family home with fireplace, attached two car garage and updates galore! Perfectly nestled on a large lot in a great neighborhood! Extra features...Brick fireplace with natural gas log / Central heat & ac / Kitchen offers corian countertop, subway tile backsplash & comes equipped with stainless steel appliances / Pantry / All exterior doors just replaced / Six panel interior doors / Engineered wood flooring / Recess lights / Baseboards replaced / Deck new 2020 / Rear yard has privacy fence / Primary bath has custom tile shower in process of completion / Several new lighting fixtures in the home / Partial basement / Brick exterior with guttering / Landscaping / Mature shade trees / Nice residential area.
This property is off market, which means it's not currently listed for sale or rent on Zillow. This may be different from what's available on other websites or public sources.

