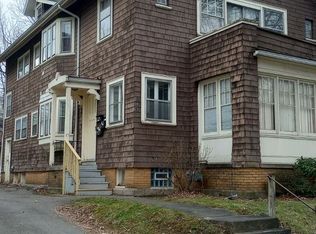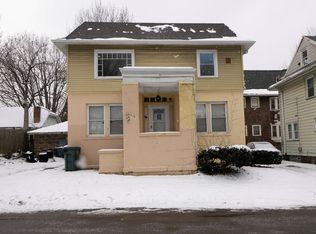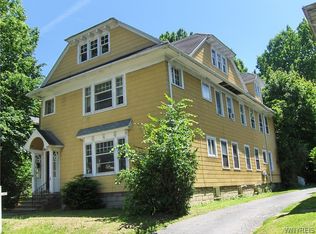Closed
$167,000
339 Raines Park, Rochester, NY 14613
3beds
1,628sqft
Single Family Residence
Built in 1919
2,178 Square Feet Lot
$179,500 Zestimate®
$103/sqft
$1,541 Estimated rent
Maximize your home sale
Get more eyes on your listing so you can sell faster and for more.
Home value
$179,500
$165,000 - $196,000
$1,541/mo
Zestimate® history
Loading...
Owner options
Explore your selling options
What's special
This charming American foursquare in historic Maplewood provides countless amenities: gleaming hardwoods; leaded glass windows; two car private driveway; newer roof; high efficiency furnace; glass block basement windows; new 100 amp electric service, to name only a few. The welcoming entryway is adorned with original honeycomb tiles and Greek key border, and leads to a stately living room. The eye is drawn to a decorative brick fireplace flanked by built-in bookcases. French doors open to a sunny enclosed porch — perfect as a study or artist studio. The formal dining room, perfect for large get-togethers, impresses with its gracious five-paneled bow window. The modern chef's kitchen features ample storage and newer appliances. Upstairs, find three large bedrooms, two connected by a quaint dressing room. The updated bathroom offers modern convenience but maintains the home's aesthetic charm. A full attic provides storage or potential for additional living space. The full basement was recently improved with a $25K waterproofing system, including two sumps, new drainage tile, air management system, and a new cement floor. Delayed negotiations Tuesday, July 16 at noon.
Zillow last checked: 8 hours ago
Listing updated: September 16, 2024 at 12:32pm
Listed by:
Anastasia Broikos 585-310-0674,
RE/MAX Plus
Bought with:
Zach Hall-Bachner, 10401364748
Updegraff Group LLC
Source: NYSAMLSs,MLS#: R1550670 Originating MLS: Rochester
Originating MLS: Rochester
Facts & features
Interior
Bedrooms & bathrooms
- Bedrooms: 3
- Bathrooms: 1
- Full bathrooms: 1
Heating
- Gas, Forced Air
Cooling
- Window Unit(s)
Appliances
- Included: Dryer, Dishwasher, Exhaust Fan, Electric Water Heater, Gas Cooktop, Disposal, Gas Oven, Gas Range, Microwave, Refrigerator, Range Hood, Washer
- Laundry: In Basement
Features
- Ceiling Fan(s), Separate/Formal Dining Room, Entrance Foyer, Separate/Formal Living Room, Natural Woodwork
- Flooring: Ceramic Tile, Hardwood, Laminate, Varies
- Windows: Leaded Glass
- Basement: Full,Sump Pump
- Number of fireplaces: 1
Interior area
- Total structure area: 1,628
- Total interior livable area: 1,628 sqft
Property
Parking
- Parking features: No Garage, Driveway
Features
- Patio & porch: Enclosed, Open, Porch
- Exterior features: Blacktop Driveway
Lot
- Size: 2,178 sqft
- Dimensions: 64 x 35
- Features: Corner Lot, Rectangular, Rectangular Lot, Residential Lot
Details
- Parcel number: 26140009058000020250000000
- Special conditions: Standard
Construction
Type & style
- Home type: SingleFamily
- Architectural style: Colonial,Square Design
- Property subtype: Single Family Residence
Materials
- Aluminum Siding, Steel Siding, Vinyl Siding
- Foundation: Block
- Roof: Asphalt,Shingle
Condition
- Resale
- Year built: 1919
Utilities & green energy
- Electric: Circuit Breakers
- Sewer: Connected
- Water: Connected, Public
- Utilities for property: Cable Available, High Speed Internet Available, Sewer Connected, Water Connected
Community & neighborhood
Location
- Region: Rochester
- Subdivision: Mckee
Other
Other facts
- Listing terms: Cash,Conventional,FHA,VA Loan
Price history
| Date | Event | Price |
|---|---|---|
| 8/30/2024 | Sold | $167,000+11.4%$103/sqft |
Source: | ||
| 7/17/2024 | Pending sale | $149,900$92/sqft |
Source: | ||
| 7/9/2024 | Listed for sale | $149,900+36.3%$92/sqft |
Source: | ||
| 11/9/2021 | Sold | $110,000$68/sqft |
Source: | ||
| 8/27/2021 | Pending sale | $110,000$68/sqft |
Source: | ||
Public tax history
| Year | Property taxes | Tax assessment |
|---|---|---|
| 2024 | -- | $120,100 +96.9% |
| 2023 | -- | $61,000 |
| 2022 | -- | $61,000 |
Find assessor info on the county website
Neighborhood: Maplewood
Nearby schools
GreatSchools rating
- 1/10School 7 Virgil GrissomGrades: PK-6Distance: 0.4 mi
- 3/10School 58 World Of Inquiry SchoolGrades: PK-12Distance: 2.8 mi
- 3/10School 54 Flower City Community SchoolGrades: PK-6Distance: 1.4 mi
Schools provided by the listing agent
- District: Rochester
Source: NYSAMLSs. This data may not be complete. We recommend contacting the local school district to confirm school assignments for this home.


