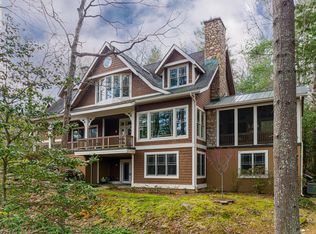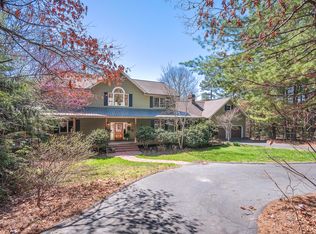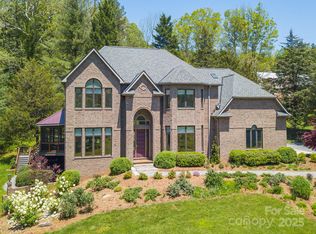A luxurious, elegant,comfortable, tranquil and stunning country estate nestled on 4.1 private acres in a gated community. Many appealing amenities adds to its value and pleasure. Impressive and yet most welcoming!
This property is off market, which means it's not currently listed for sale or rent on Zillow. This may be different from what's available on other websites or public sources.


