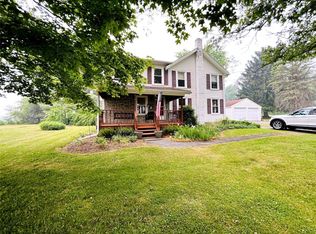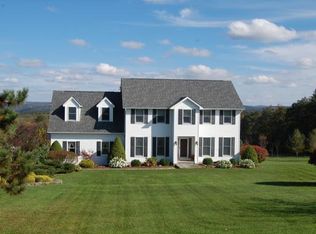Sold for $110,000
$110,000
339 Port Rd, Binghamton, NY 13901
1beds
594sqft
Single Family Residence
Built in 1949
10,454.4 Square Feet Lot
$113,200 Zestimate®
$185/sqft
$1,109 Estimated rent
Home value
$113,200
$101,000 - $127,000
$1,109/mo
Zestimate® history
Loading...
Owner options
Explore your selling options
What's special
Perched on a hilltop, this cozy gem in the Chenango Forks School District offers approximately 600 square feet of carefully planned living space. The covered porch invites you to unwind and take in the beauty of the changing seasons. Step inside to discover a versatile living room that doubles as a dining area and a kitchen with plenty of counter space and a practical layout. Adjacent to the kitchen, the laundry room adds extra storage and convenience. You'll also find a flexible room, formerly used as a bedroom. Just a couple of steps up, you'll arrive at the full bathroom and the main bedroom, with hardwood floors beneath the carpet, two closets, and a raised ceiling that adds an airy touch. Sitting on nearly 1/4 acre, this property provides ample space for gardening and outdoor enjoyment. Shed and garage for additional storage. Reach out today! Open House Weds 4/9/25, 5-6pm
Zillow last checked: 8 hours ago
Listing updated: June 13, 2025 at 05:29pm
Listed by:
Lorelee Schultz,
HOWARD HANNA
Bought with:
Cristina M Camera, 10401340964
HOWARD HANNA
Source: GBMLS,MLS#: 330539 Originating MLS: Greater Binghamton Association of REALTORS
Originating MLS: Greater Binghamton Association of REALTORS
Facts & features
Interior
Bedrooms & bathrooms
- Bedrooms: 1
- Bathrooms: 1
- Full bathrooms: 1
Bedroom
- Level: First
- Dimensions: 9x9
Bathroom
- Level: First
- Dimensions: 8x5
Bonus room
- Level: First
- Dimensions: 11x9; poss 2nd bedroom
Kitchen
- Level: First
- Dimensions: 10.8x9
Laundry
- Level: First
- Dimensions: 9x6
Living room
- Level: First
- Dimensions: 9.5x17
Heating
- Electric
Cooling
- Whole House Fan
Appliances
- Included: Dryer, Free-Standing Range, Microwave, Propane Water Heater, Refrigerator, Washer
Features
- Flooring: Carpet, Laminate, Wood
- Doors: Storm Door(s)
- Windows: Insulated Windows
- Basement: Partial
Interior area
- Total interior livable area: 594 sqft
- Finished area above ground: 594
- Finished area below ground: 0
Property
Parking
- Total spaces: 1
- Parking features: Detached, Garage, One Car Garage
- Garage spaces: 1
Features
- Patio & porch: Covered, Porch
- Exterior features: Porch, Shed, Storm Windows/Doors, Propane Tank - Leased
Lot
- Size: 10,454 sqft
- Dimensions: .24 Acres
- Features: Level
Details
- Additional structures: Shed(s)
- Parcel number: 0324000780117
- Zoning: 210
- Zoning description: 210
Construction
Type & style
- Home type: SingleFamily
- Architectural style: Ranch
- Property subtype: Single Family Residence
Materials
- Vinyl Siding
- Foundation: Basement, Block
Condition
- Year built: 1949
Utilities & green energy
- Sewer: Septic Tank
- Water: Well
Community & neighborhood
Location
- Region: Binghamton
Other
Other facts
- Listing agreement: Exclusive Right To Sell
- Ownership: OWNER
Price history
| Date | Event | Price |
|---|---|---|
| 6/6/2025 | Sold | $110,000-4.3%$185/sqft |
Source: | ||
| 4/14/2025 | Contingent | $115,000$194/sqft |
Source: | ||
| 4/6/2025 | Listed for sale | $115,000$194/sqft |
Source: | ||
| 3/5/2025 | Listing removed | $115,000$194/sqft |
Source: | ||
| 1/20/2025 | Price change | $115,000-3.4%$194/sqft |
Source: | ||
Public tax history
| Year | Property taxes | Tax assessment |
|---|---|---|
| 2024 | -- | $28,000 |
| 2023 | -- | $28,000 |
| 2022 | -- | $28,000 |
Find assessor info on the county website
Neighborhood: 13901
Nearby schools
GreatSchools rating
- 4/10Chenango Forks Elementary SchoolGrades: PK-5Distance: 1.4 mi
- 5/10Chenango Forks Middle SchoolGrades: 6-8Distance: 1.6 mi
- 7/10Chenango Forks High SchoolGrades: 9-12Distance: 1.6 mi
Schools provided by the listing agent
- Elementary: Chenango Fork Elementary
- District: Chenango Forks
Source: GBMLS. This data may not be complete. We recommend contacting the local school district to confirm school assignments for this home.

