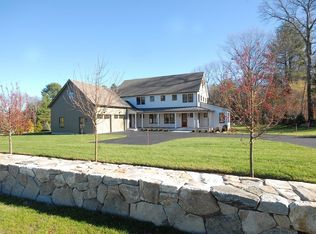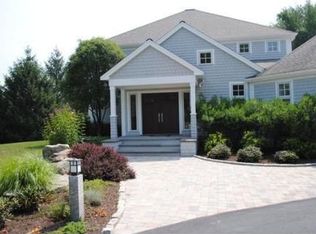Sold for $3,600,000
$3,600,000
339 Pope Rd, Concord, MA 01742
5beds
5,096sqft
Single Family Residence
Built in 1963
3.57 Acres Lot
$3,694,800 Zestimate®
$706/sqft
$7,546 Estimated rent
Home value
$3,694,800
$3.40M - $4.03M
$7,546/mo
Zestimate® history
Loading...
Owner options
Explore your selling options
What's special
Gracious contemporary farmhouse in an idyllic setting against a verdant backdrop of lush fields, stone walls, and gardens with hydrangeas, viburnum, and evergreen trees. Its southwestern exposure & window-wrapped walls create a bright, cheerful floor plan with stunning vistas. The living & dining room are proportioned for entertaining and surrounded by views. The private expanded 1st level bedroom wing features a primary suite w/cathedral wood ceiling, skylights & wet bar, adding to the luxurious feel of the suite overlooking the POOL & gardens. Two additional bedrooms share a bath. Custom chef’s kitchen with marble & wood counters, dining area, premium SS appliances, and adjoining family room w/fireplace & patio access. Private guest suite over 3-car garage plus an additional 2nd level suite. This meticulous home is set on 3.72 acres w/fenced fields. Abuts Spencer Brook Reservation with access to 1000+ of acres of conservation land & trails. Near shopping & restaurants & bike trails.
Zillow last checked: 8 hours ago
Listing updated: August 14, 2024 at 10:36am
Listed by:
Peggy Dowcett 978-302-3988,
Coldwell Banker Realty - Concord 978-369-1000
Bought with:
The Ridick Revis Group
Compass
Source: MLS PIN,MLS#: 73270172
Facts & features
Interior
Bedrooms & bathrooms
- Bedrooms: 5
- Bathrooms: 5
- Full bathrooms: 4
- 1/2 bathrooms: 1
- Main level bedrooms: 1
Primary bedroom
- Features: Bathroom - Full, Bathroom - Double Vanity/Sink, Closet, Closet/Cabinets - Custom Built, Flooring - Wall to Wall Carpet, Cable Hookup, Dressing Room, High Speed Internet Hookup, Recessed Lighting
- Level: Main,First
- Area: 588
- Dimensions: 28 x 21
Bedroom 2
- Features: Bathroom - Full, Bathroom - Double Vanity/Sink, Closet, Closet/Cabinets - Custom Built, Flooring - Wall to Wall Carpet, High Speed Internet Hookup, Recessed Lighting
- Level: First
- Area: 165
- Dimensions: 11 x 15
Bedroom 3
- Features: Bathroom - Full, Bathroom - Double Vanity/Sink, Closet, Closet/Cabinets - Custom Built, Flooring - Wall to Wall Carpet, High Speed Internet Hookup, Recessed Lighting
- Level: First
- Area: 165
- Dimensions: 11 x 15
Bedroom 4
- Features: Bathroom - Full, Fireplace, Cathedral Ceiling(s), Closet - Linen, Cedar Closet(s), Flooring - Stone/Ceramic Tile, Flooring - Wall to Wall Carpet, High Speed Internet Hookup, Recessed Lighting
- Level: Second
- Area: 368
- Dimensions: 16 x 23
Bedroom 5
- Features: Bathroom - Full, Closet, Closet/Cabinets - Custom Built, Flooring - Hardwood, Flooring - Stone/Ceramic Tile, Attic Access, Recessed Lighting
- Level: Second
- Area: 240
- Dimensions: 15 x 16
Primary bathroom
- Features: Yes
Bathroom 1
- Features: Bathroom - Full, Bathroom - Double Vanity/Sink, Bathroom - Tiled With Shower Stall, Bathroom - With Shower Stall, Closet/Cabinets - Custom Built, Flooring - Marble, Countertops - Stone/Granite/Solid, Recessed Lighting
- Level: First
- Area: 56
- Dimensions: 7 x 8
Bathroom 2
- Features: Bathroom - Full, Bathroom - Tiled With Tub & Shower, Closet/Cabinets - Custom Built, Flooring - Marble, Recessed Lighting
- Level: First
- Area: 88
- Dimensions: 8 x 11
Bathroom 3
- Features: Bathroom - Full, Bathroom - Tiled With Tub & Shower, Cedar Closet(s), Closet, Flooring - Marble, Attic Access, Recessed Lighting
- Level: Second
- Area: 88
- Dimensions: 8 x 11
Dining room
- Features: Flooring - Hardwood, Recessed Lighting
- Level: First
- Area: 255
- Dimensions: 17 x 15
Family room
- Features: Cathedral Ceiling(s), Closet/Cabinets - Custom Built, Flooring - Hardwood, Cable Hookup, Recessed Lighting
- Level: First
- Area: 224
- Dimensions: 16 x 14
Kitchen
- Features: Flooring - Hardwood, Dining Area, Pantry, Countertops - Stone/Granite/Solid, French Doors, Kitchen Island, Cabinets - Upgraded, Exterior Access, Open Floorplan, Recessed Lighting, Stainless Steel Appliances, Wine Chiller
- Level: First
- Area: 352
- Dimensions: 16 x 22
Living room
- Features: Closet/Cabinets - Custom Built, Flooring - Hardwood, Wet Bar, High Speed Internet Hookup, Recessed Lighting
- Level: First
- Area: 522
- Dimensions: 29 x 18
Heating
- Forced Air, Electric Baseboard, Radiant, Humidity Control, Oil, Hydro Air
Cooling
- Central Air
Appliances
- Included: Water Heater, Range, Dishwasher, Disposal, Microwave, Refrigerator, Washer, Dryer, Wine Refrigerator, Range Hood, Water Softener, Stainless Steel Appliance(s)
- Laundry: Flooring - Hardwood, Electric Dryer Hookup, Recessed Lighting, Washer Hookup, First Floor
Features
- Bathroom - Half, Closet/Cabinets - Custom Built, Recessed Lighting, Bathroom - Full, Bathroom - Tiled With Tub & Shower, Closet, Dining Area, Countertops - Stone/Granite/Solid, Attic Access, Cable Hookup, High Speed Internet Hookup, Bathroom, Mud Room, Sitting Room, Bonus Room, Wet Bar
- Flooring: Tile, Carpet, Marble, Hardwood, Stone / Slate, Flooring - Hardwood, Flooring - Stone/Ceramic Tile, Flooring - Wall to Wall Carpet
- Doors: Insulated Doors
- Windows: Insulated Windows, Screens
- Basement: Partially Finished,Interior Entry,Radon Remediation System,Concrete
- Number of fireplaces: 2
- Fireplace features: Dining Room, Family Room, Living Room, Master Bedroom
Interior area
- Total structure area: 5,096
- Total interior livable area: 5,096 sqft
Property
Parking
- Total spaces: 13
- Parking features: Attached, Heated Garage, Storage, Garage Faces Side, Paved Drive, Off Street, Paved
- Attached garage spaces: 3
- Uncovered spaces: 10
Features
- Patio & porch: Patio
- Exterior features: Patio, Pool - Inground Heated, Rain Gutters, Storage, Barn/Stable, Professional Landscaping, Sprinkler System, Decorative Lighting, Screens, Fenced Yard, Fruit Trees, Garden, Invisible Fence, Stone Wall
- Has private pool: Yes
- Pool features: Pool - Inground Heated
- Fencing: Fenced/Enclosed,Fenced,Invisible
- Has view: Yes
- View description: Scenic View(s)
Lot
- Size: 3.57 Acres
- Features: Easements, Cleared, Farm, Gentle Sloping
Details
- Additional structures: Barn/Stable
- Parcel number: M:2E B:1568 L:1,451484
- Zoning: Res
Construction
Type & style
- Home type: SingleFamily
- Architectural style: Colonial
- Property subtype: Single Family Residence
Materials
- Frame
- Foundation: Concrete Perimeter, Block
- Roof: Shingle
Condition
- Year built: 1963
Utilities & green energy
- Electric: Circuit Breakers, 200+ Amp Service
- Sewer: Private Sewer
- Water: Private
- Utilities for property: for Gas Range, for Electric Dryer, Washer Hookup
Community & neighborhood
Security
- Security features: Security System
Community
- Community features: Shopping, Pool, Tennis Court(s), Park, Walk/Jog Trails, Stable(s), Golf, Medical Facility, Laundromat, Bike Path, Conservation Area, Highway Access, House of Worship, Private School, Public School, T-Station
Location
- Region: Concord
Other
Other facts
- Road surface type: Paved
Price history
| Date | Event | Price |
|---|---|---|
| 8/14/2024 | Sold | $3,600,000+0%$706/sqft |
Source: MLS PIN #73270172 Report a problem | ||
| 7/28/2024 | Contingent | $3,599,000$706/sqft |
Source: MLS PIN #73270172 Report a problem | ||
| 7/27/2024 | Listed for sale | $3,599,000+45.6%$706/sqft |
Source: MLS PIN #73270172 Report a problem | ||
| 11/14/2014 | Sold | $2,472,000+50.7%$485/sqft |
Source: Public Record Report a problem | ||
| 8/18/2005 | Sold | $1,640,000+118.7%$322/sqft |
Source: Public Record Report a problem | ||
Public tax history
| Year | Property taxes | Tax assessment |
|---|---|---|
| 2025 | $35,722 +1% | $2,694,000 |
| 2024 | $35,372 +23.2% | $2,694,000 +21.6% |
| 2023 | $28,703 +2.9% | $2,214,700 +17.2% |
Find assessor info on the county website
Neighborhood: 01742
Nearby schools
GreatSchools rating
- 9/10Thoreau Elementary SchoolGrades: PK-5Distance: 3.3 mi
- 8/10Concord Middle SchoolGrades: 6-8Distance: 4.1 mi
- 10/10Concord Carlisle High SchoolGrades: 9-12Distance: 4 mi
Schools provided by the listing agent
- Elementary: Thoreau
- Middle: Concord
- High: Cchs
Source: MLS PIN. This data may not be complete. We recommend contacting the local school district to confirm school assignments for this home.
Get a cash offer in 3 minutes
Find out how much your home could sell for in as little as 3 minutes with a no-obligation cash offer.
Estimated market value$3,694,800
Get a cash offer in 3 minutes
Find out how much your home could sell for in as little as 3 minutes with a no-obligation cash offer.
Estimated market value
$3,694,800

