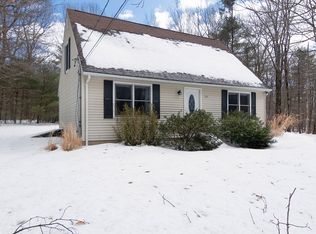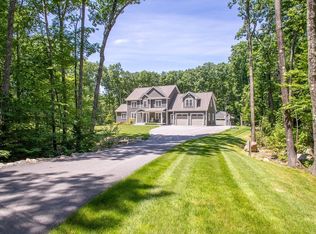TO BE BUILT! PRE CONSTRUCTION PRICING! Rare opportunity to own a high quality home with attention to detail. This 4 bed/2.5 bath, oversized cape is unparalleled in the community. The spacious 1st fl boasts an open floor plan with gleaming hardwoods and large foyer.First fl master has a walk in closet and master bath.The living room features a gas fireplace and built in window seat. Crown molding,enhanced wainscoting,wide baseboards and decorative door casings add to the details.Eat in kitchen with center island,dovetail cabinet construction, soft close drawers, granite countertops and ss appliances make this a dream! Slider off kitchen to trex deck. 8x28 front porch, mudroom with a separate porch.3 beds and office on 2nd fl with open view to first floor. Carpet in bedrooms and office, tile in baths. Central heat/air high efficiency propane. Highest quality Mathue Brothers windows, Certain Teed fade resistent vinyl siding.Walk out! Builder will provide a fair & honest experience!
This property is off market, which means it's not currently listed for sale or rent on Zillow. This may be different from what's available on other websites or public sources.

