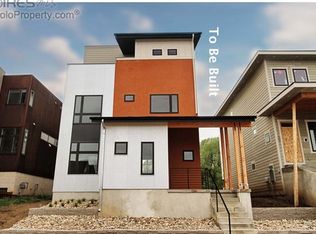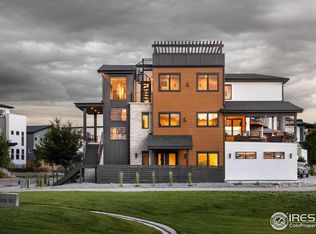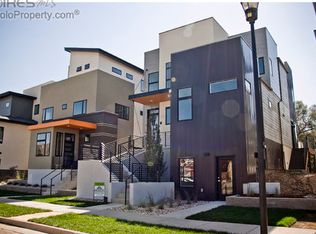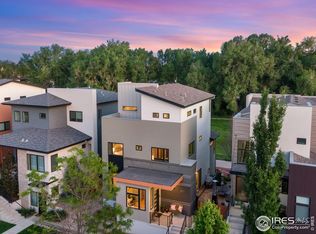Sold for $1,067,000 on 05/12/25
$1,067,000
339 Pascal St, Fort Collins, CO 80524
3beds
2,709sqft
Residential-Detached, Residential
Built in 2015
3,840 Square Feet Lot
$1,064,300 Zestimate®
$394/sqft
$3,026 Estimated rent
Home value
$1,064,300
$1.01M - $1.12M
$3,026/mo
Zestimate® history
Loading...
Owner options
Explore your selling options
What's special
Rarely does this kind of property present, a unique treasure in Old Town North- Backing to HOA protected Open Space, beautiful tree grove, trails + phenomenal Mountain Views! A Colorado lifestyle "experience" - Enjoy tranquil Sunsets - spacious outdoor living areas, an excellent entertainer's haven! The best of all worlds, Modern & Comfortable Old Town living, Stellar Views + Open Space, Low maintenance + a Stunning 3 car tandem garage for all your Colorado toys (fully finished, insulated w/ epoxy floors!) Finished lower level walk-out to the front! Bathed in sunshine, with spacious picture windows, Chef's Modern Gourmet Kitchen, chunky Quartz countertops, beautiful Cabinetry + backsplash, SS Gourmet appliances (gas cooktop.) Casement windows, solid-core doors, 5 piece primary bath suite, free standing tub, upper level has 2 spacious Bedrooms (check out those views from the south side!) 2nd story family room w/ its own balcony, and loft or office space! Designed for entertaining in the Colorado outdoors = amazing deck space - multitiered! 3 common living areas, 2 F/Ps (1 gas + 1 electric), open finished lower level layout (could be a great movie room OR the perfect home office with quick front access!) 616 total sqft. of outdoor living space w/ the garage intentionally positioned on the south side. 3 Bedrooms, 3 Baths + Multiple Office locations, floating staircase w/ 2,709 finished sqft! Comfortable, Qualify Craftmanship by FR Development + Vaught Frye Architects. Just down the street to Vine & the Poudre River Trail, local breweries, the Whitewater & Lee Martinez Park, the Discovery Museum, shopping, restaurants + festivals! Truly a "lifestyle" property & beautifully maintained, pride of ownership shines! *Non-primary STR zone too! (subject to approvals and HOA.) Enjoy the Downtown area, with exceptional outdoor living, well-appointed + detailed craftsmanship, overlooking a stunning picturesque setting! See features & appointments!
Zillow last checked: 8 hours ago
Listing updated: May 27, 2025 at 10:58am
Listed by:
Catherine Rogers 970-988-1030,
C3 Real Estate Solutions, LLC
Bought with:
Jason Humpal
CENTURY 21 Elevated
Source: IRES,MLS#: 1030108
Facts & features
Interior
Bedrooms & bathrooms
- Bedrooms: 3
- Bathrooms: 3
- Full bathrooms: 2
- 1/2 bathrooms: 1
- Main level bedrooms: 1
Primary bedroom
- Area: 156
- Dimensions: 13 x 12
Bedroom 2
- Area: 168
- Dimensions: 14 x 12
Bedroom 3
- Area: 140
- Dimensions: 14 x 10
Dining room
- Area: 100
- Dimensions: 10 x 10
Family room
- Area: 228
- Dimensions: 19 x 12
Kitchen
- Area: 140
- Dimensions: 14 x 10
Living room
- Area: 238
- Dimensions: 17 x 14
Heating
- Forced Air
Cooling
- Central Air, Ceiling Fan(s)
Appliances
- Included: Gas Range/Oven, Self Cleaning Oven, Dishwasher, Refrigerator, Washer, Dryer, Microwave, Disposal
- Laundry: Sink, Washer/Dryer Hookups, Lower Level
Features
- Study Area, Satellite Avail, High Speed Internet, Eat-in Kitchen, Cathedral/Vaulted Ceilings, Open Floorplan, Walk-In Closet(s), Kitchen Island, High Ceilings, Open Floor Plan, Walk-in Closet, 9ft+ Ceilings
- Flooring: Wood, Wood Floors, Tile, Carpet
- Windows: Window Coverings, Double Pane Windows
- Basement: None
- Has fireplace: Yes
- Fireplace features: Gas, Electric, Living Room, Family/Recreation Room Fireplace
Interior area
- Total structure area: 2,709
- Total interior livable area: 2,709 sqft
- Finished area above ground: 2,709
- Finished area below ground: 0
Property
Parking
- Total spaces: 3
- Parking features: Garage Door Opener, Oversized
- Attached garage spaces: 3
- Details: Garage Type: Attached
Accessibility
- Accessibility features: Level Lot
Features
- Levels: Three Or More
- Stories: 3
- Patio & porch: Patio, Deck
- Fencing: Wood
- Has view: Yes
- View description: Mountain(s)
Lot
- Size: 3,840 sqft
- Features: Level, Abuts Private Open Space, Within City Limits
Details
- Parcel number: R1630700
- Zoning: RES
- Special conditions: Private Owner
Construction
Type & style
- Home type: SingleFamily
- Property subtype: Residential-Detached, Residential
Materials
- Wood/Frame, Brick
- Roof: Composition
Condition
- Not New, Previously Owned
- New construction: No
- Year built: 2015
Details
- Builder name: FR Development
Utilities & green energy
- Electric: Electric, City of FTC
- Gas: Natural Gas, Xcel
- Sewer: City Sewer
- Water: City Water, City of Fort Collins
- Utilities for property: Natural Gas Available, Electricity Available, Cable Available
Green energy
- Energy efficient items: Southern Exposure, HVAC
Community & neighborhood
Community
- Community features: Park, Hiking/Biking Trails
Location
- Region: Fort Collins
- Subdivision: Old Town North, Old Town
HOA & financial
HOA
- Has HOA: Yes
- HOA fee: $135 monthly
- Services included: Common Amenities, Trash, Management
Other
Other facts
- Listing terms: Cash,Conventional,VA Loan
- Road surface type: Paved
Price history
| Date | Event | Price |
|---|---|---|
| 5/12/2025 | Sold | $1,067,000-5.2%$394/sqft |
Source: | ||
| 4/12/2025 | Pending sale | $1,125,000$415/sqft |
Source: | ||
| 4/3/2025 | Listed for sale | $1,125,000-8.2%$415/sqft |
Source: | ||
| 3/31/2025 | Listing removed | $1,225,000$452/sqft |
Source: | ||
| 3/26/2025 | Price change | $1,225,000-2%$452/sqft |
Source: | ||
Public tax history
| Year | Property taxes | Tax assessment |
|---|---|---|
| 2024 | $5,688 +18.1% | $65,988 -1% |
| 2023 | $4,818 -1% | $66,628 +30.6% |
| 2022 | $4,869 -3% | $51,027 -2.8% |
Find assessor info on the county website
Neighborhood: Old Town North
Nearby schools
GreatSchools rating
- 7/10Putnam Elementary SchoolGrades: PK-5Distance: 1.7 mi
- 5/10Lincoln Middle SchoolGrades: 6-8Distance: 1.9 mi
- 7/10Poudre High SchoolGrades: 9-12Distance: 2.8 mi
Schools provided by the listing agent
- Elementary: Putnam
- Middle: Lincoln
- High: Poudre
Source: IRES. This data may not be complete. We recommend contacting the local school district to confirm school assignments for this home.
Get a cash offer in 3 minutes
Find out how much your home could sell for in as little as 3 minutes with a no-obligation cash offer.
Estimated market value
$1,064,300
Get a cash offer in 3 minutes
Find out how much your home could sell for in as little as 3 minutes with a no-obligation cash offer.
Estimated market value
$1,064,300



