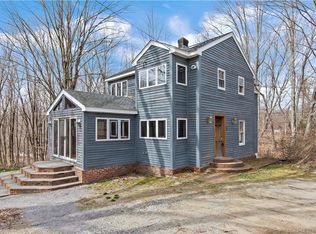Restored ca. 1729 Colonial in Canterbury Come quickly to see this wonderful opportunity for the antique home lover in Canterbury, CT. Featuring the best of the old - wide board floors, multiple fireplaces and beam ceilings and the best of the new - new windows, heating/cooling system and new roof....this home has been through an extensive renovation and managed to maintain the integrity of it's period. Located on a quiet back road on an open, level lot with its own pond, stonewalls and a new post & beam barn. The remodeled kitchen features new stainless appliances juxtaposed with the original Keeping Room fireplace, off the kitchen is the laundry which will make at least one person, very happy! On the 2nd floor is the master with its own bath and two other bedrooms sharing a Jack & Jill bath. Surprise: on the 3rd floor is a quiet get-away, perfect for a home office or artists studio. Lastly, there is an automatic generator for those days Mother Nature decides to flex her muscles!
This property is off market, which means it's not currently listed for sale or rent on Zillow. This may be different from what's available on other websites or public sources.
