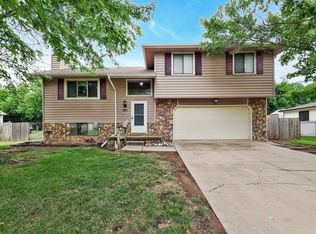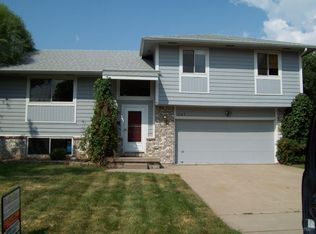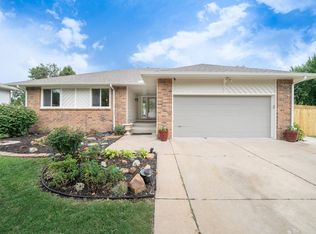Sold
Price Unknown
339 N Rutgers St, Wichita, KS 67212
3beds
2,792sqft
Single Family Onsite Built
Built in 1983
0.26 Acres Lot
$381,500 Zestimate®
$--/sqft
$2,225 Estimated rent
Home value
$381,500
$347,000 - $420,000
$2,225/mo
Zestimate® history
Loading...
Owner options
Explore your selling options
What's special
Welcome to this beautifully fully renovated home in sought-after West Wichita accompanied by a breathtaking 24x30 detached shop! With over 1,400 square feet on the main floor, this home has been thoughtfully updated throughout including new windows, new siding, and a brand-new HVAC system with upgraded cabinets throughout, quartz and tiled showers, and new concrete in the front and back of the home. Featuring three spacious bedrooms, a convenient main floor laundry/office room, and a bright and airy open living space, this home is perfect for both relaxing and entertaining. The fully finished basement adds even more value, with a bedroom, a full bathroom, a dry bar, a recreation room, and a bonus room that could serve as an additional office or workout space. The exterior of the home is equally impressive, with a pristine 24x32 detached shop—ideal for hobbies, storage, or as a workspace. The fully fenced yard provides privacy and security, and the beautiful landscaping enhances the curb appeal. With a sprinkler system in place, maintaining this yard will be a breeze. Don’t miss out on this incredible home with modern amenities, spacious living areas, and outdoor charm. Schedule a showing today and experience everything this property has to offer!
Zillow last checked: 8 hours ago
Listing updated: March 03, 2025 at 07:08pm
Listed by:
Megan Leis CELL:316-841-4922,
Berkshire Hathaway PenFed Realty
Source: SCKMLS,MLS#: 650099
Facts & features
Interior
Bedrooms & bathrooms
- Bedrooms: 3
- Bathrooms: 3
- Full bathrooms: 3
Primary bedroom
- Description: Luxury Vinyl
- Level: Main
- Area: 154
- Dimensions: 14x11
Bedroom
- Description: Carpet
- Level: Main
- Area: 121
- Dimensions: 11x11
Bedroom
- Description: Carpet
- Level: Basement
- Area: 100
- Dimensions: 10x10
Kitchen
- Description: Luxury Vinyl
- Level: Main
- Area: 80
- Dimensions: 10x8
Living room
- Description: Luxury Vinyl
- Level: Main
- Area: 312
- Dimensions: 20x15.6
Recreation room
- Description: Carpet
- Level: Basement
- Area: 220
- Dimensions: 20x11
Heating
- Forced Air, Natural Gas
Cooling
- Central Air, Electric
Appliances
- Included: Dishwasher, Disposal, Microwave, Refrigerator, Range
- Laundry: Main Level, Laundry Room
Features
- Ceiling Fan(s), Vaulted Ceiling(s)
- Basement: Finished
- Number of fireplaces: 1
- Fireplace features: One, Wood Burning
Interior area
- Total interior livable area: 2,792 sqft
- Finished area above ground: 1,413
- Finished area below ground: 1,379
Property
Parking
- Total spaces: 4
- Parking features: RV Access/Parking, Attached, Detached, Garage Door Opener, Oversized
- Garage spaces: 4
Features
- Levels: One
- Stories: 1
- Patio & porch: Covered
- Exterior features: Guttering - ALL, Sprinkler System
- Fencing: Wood
Lot
- Size: 0.26 Acres
- Features: Standard
Details
- Additional structures: Outbuilding
- Parcel number: 1341901302020.00
Construction
Type & style
- Home type: SingleFamily
- Architectural style: Traditional
- Property subtype: Single Family Onsite Built
Materials
- Frame w/Less than 50% Mas
- Foundation: Full, Day Light
- Roof: Composition
Condition
- Year built: 1983
Utilities & green energy
- Gas: Natural Gas Available
- Utilities for property: Sewer Available, Natural Gas Available, Public
Community & neighborhood
Community
- Community features: Sidewalks
Location
- Region: Wichita
- Subdivision: WESTLINK
HOA & financial
HOA
- Has HOA: No
Other
Other facts
- Ownership: Individual
- Road surface type: Paved
Price history
Price history is unavailable.
Public tax history
| Year | Property taxes | Tax assessment |
|---|---|---|
| 2025 | $2,280 -4% | $21,390 |
| 2024 | $2,375 +11% | $21,390 |
| 2023 | $2,141 +4.2% | -- |
Find assessor info on the county website
Neighborhood: 67212
Nearby schools
GreatSchools rating
- 6/10Peterson Elementary SchoolGrades: PK-5Distance: 1 mi
- 5/10Wilbur Middle SchoolGrades: 6-8Distance: 1.6 mi
- NALevy Sp Ed CenterGrades: 1-12Distance: 2 mi
Schools provided by the listing agent
- Elementary: Peterson
- Middle: Wilbur
- High: Northwest
Source: SCKMLS. This data may not be complete. We recommend contacting the local school district to confirm school assignments for this home.


