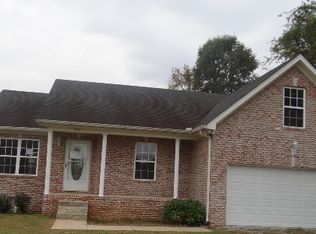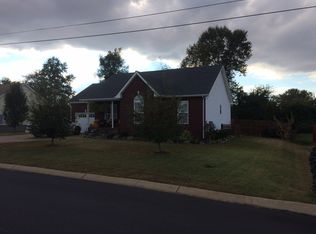Closed
$317,000
339 N Harris Rd, Portland, TN 37148
3beds
1,884sqft
Single Family Residence, Residential
Built in 2005
0.37 Acres Lot
$313,000 Zestimate®
$168/sqft
$1,889 Estimated rent
Home value
$313,000
$294,000 - $332,000
$1,889/mo
Zestimate® history
Loading...
Owner options
Explore your selling options
What's special
This charming ranch home features a versatile bonus room above the two-car garage. With three bedrooms and two bathrooms, including a primary suite with a garden tub, shower, double vanities, and walk-in closets, this home offers both comfort and convenience. Enjoy the outdoors on the covered deck or front porch. The open dining room and great room are perfect for entertaining. The kitchen boasts ample cabinetry, all appliances, and a bar area for casual dining. Located close to the interstate, you'll have quick access to Kentucky or Nashville while enjoying a serene, suburban setting. Additional highlights include a storage shed, central heat and air (installed in February 2024), and a blend of new paint, laminate flooring, and carpeting. Fresh paint through-out
Zillow last checked: 8 hours ago
Listing updated: January 28, 2025 at 08:38am
Listing Provided by:
Donna Shell 615-347-4122,
Crye-Leike, Inc., REALTORS
Bought with:
Brian Woodall, 363755
Exit Realty Garden Gate Team
Source: RealTracs MLS as distributed by MLS GRID,MLS#: 2757310
Facts & features
Interior
Bedrooms & bathrooms
- Bedrooms: 3
- Bathrooms: 2
- Full bathrooms: 2
- Main level bedrooms: 3
Bedroom 1
- Features: Full Bath
- Level: Full Bath
- Area: 224 Square Feet
- Dimensions: 14x16
Bedroom 2
- Features: Walk-In Closet(s)
- Level: Walk-In Closet(s)
- Area: 121 Square Feet
- Dimensions: 11x11
Bedroom 3
- Area: 120 Square Feet
- Dimensions: 10x12
Bonus room
- Features: Over Garage
- Level: Over Garage
- Area: 440 Square Feet
- Dimensions: 20x22
Dining room
- Features: Combination
- Level: Combination
- Area: 100 Square Feet
- Dimensions: 10x10
Kitchen
- Features: Eat-in Kitchen
- Level: Eat-in Kitchen
- Area: 120 Square Feet
- Dimensions: 10x12
Living room
- Features: Combination
- Level: Combination
- Area: 240 Square Feet
- Dimensions: 15x16
Heating
- Central, Electric
Cooling
- Central Air, Electric
Appliances
- Included: Dishwasher, Dryer, Ice Maker, Microwave, Refrigerator, Washer, Double Oven, Electric Oven, Electric Range
- Laundry: Electric Dryer Hookup, Washer Hookup
Features
- Ceiling Fan(s), Extra Closets, Storage, Walk-In Closet(s), High Speed Internet
- Flooring: Carpet, Laminate, Vinyl
- Basement: Crawl Space
- Has fireplace: No
Interior area
- Total structure area: 1,884
- Total interior livable area: 1,884 sqft
- Finished area above ground: 1,884
Property
Parking
- Total spaces: 2
- Parking features: Garage Door Opener, Garage Faces Front, Gravel
- Attached garage spaces: 2
Features
- Levels: One
- Stories: 1
- Patio & porch: Deck, Covered, Porch
Lot
- Size: 0.37 Acres
- Dimensions: 80.86 x 190 IRR
- Features: Level
Details
- Parcel number: 019O E 00100 000
- Special conditions: Standard
Construction
Type & style
- Home type: SingleFamily
- Architectural style: Ranch
- Property subtype: Single Family Residence, Residential
Materials
- Brick, Vinyl Siding
- Roof: Asphalt
Condition
- New construction: No
- Year built: 2005
Utilities & green energy
- Sewer: Public Sewer
- Water: Public
- Utilities for property: Electricity Available, Water Available, Cable Connected
Green energy
- Energy efficient items: Doors
Community & neighborhood
Security
- Security features: Smoke Detector(s)
Location
- Region: Portland
- Subdivision: Oak Park Ph 1
Price history
| Date | Event | Price |
|---|---|---|
| 1/24/2025 | Sold | $317,000-3.9%$168/sqft |
Source: | ||
| 1/21/2025 | Pending sale | $329,900$175/sqft |
Source: | ||
| 11/20/2024 | Price change | $329,900-1.2%$175/sqft |
Source: | ||
| 11/14/2024 | Price change | $334,000-0.6%$177/sqft |
Source: | ||
| 11/7/2024 | Listed for sale | $335,900$178/sqft |
Source: | ||
Public tax history
Tax history is unavailable.
Neighborhood: 37148
Nearby schools
GreatSchools rating
- 5/10Portland Gateview Elementary SchoolGrades: PK-5Distance: 0.9 mi
- 7/10Portland West Middle SchoolGrades: 6-8Distance: 1.2 mi
- 4/10Portland High SchoolGrades: 9-12Distance: 1.3 mi
Schools provided by the listing agent
- Elementary: Portland Gateview Elementary School
- Middle: Portland West Middle School
- High: Portland High School
Source: RealTracs MLS as distributed by MLS GRID. This data may not be complete. We recommend contacting the local school district to confirm school assignments for this home.
Get a cash offer in 3 minutes
Find out how much your home could sell for in as little as 3 minutes with a no-obligation cash offer.
Estimated market value$313,000
Get a cash offer in 3 minutes
Find out how much your home could sell for in as little as 3 minutes with a no-obligation cash offer.
Estimated market value
$313,000

