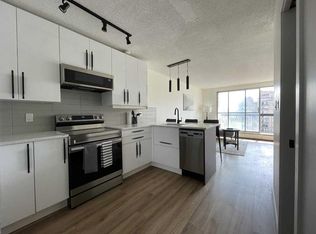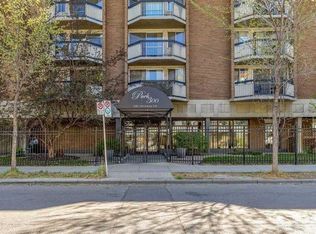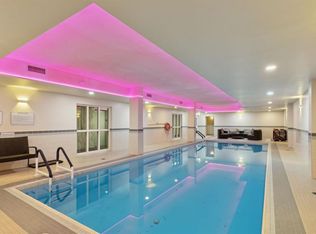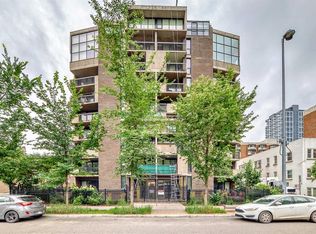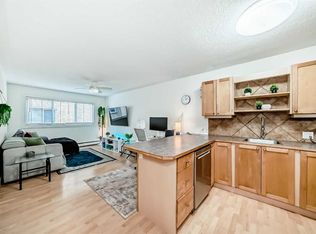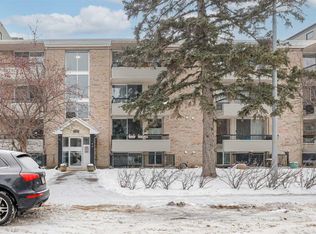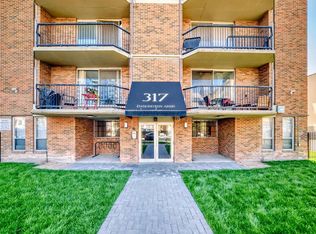339 N 13th Ave SW #405, Calgary, AB T2R 0K3
What's special
- 56 days |
- 24 |
- 0 |
Zillow last checked: 8 hours ago
Listing updated: November 16, 2025 at 04:15pm
Michelle Krebs, Associate,
Cir Realty
Facts & features
Interior
Bedrooms & bathrooms
- Bedrooms: 1
- Bathrooms: 1
- Full bathrooms: 1
Other
- Level: Main
- Dimensions: 10`4" x 11`10"
Other
- Level: Main
- Dimensions: 7`1" x 5`1"
Kitchen
- Level: Main
- Dimensions: 12`8" x 12`7"
Living room
- Level: Main
- Dimensions: 9`11" x 15`2"
Heating
- Baseboard, Natural Gas
Cooling
- None
Appliances
- Included: Electric Stove, Refrigerator
- Laundry: Common Area, In Basement
Features
- Closet Organizers, No Smoking Home, Open Floorplan
- Flooring: Ceramic Tile, Laminate
- Windows: Window Coverings
- Has fireplace: No
- Common walls with other units/homes: 1 Common Wall
Interior area
- Total interior livable area: 441.39 sqft
Video & virtual tour
Property
Parking
- Total spaces: 1
- Parking features: Secured, Stall, Assigned
Features
- Levels: Single Level Unit
- Stories: 7
- Entry location: Other
- Patio & porch: Balcony(s)
- Exterior features: Balcony
- Pool features: Association
Details
- Zoning: CC-COR
Construction
Type & style
- Home type: Apartment
- Property subtype: Apartment
- Attached to another structure: Yes
Materials
- Brick, Concrete
- Foundation: Concrete Perimeter
- Roof: Rolled/Hot Mop
Condition
- New construction: No
- Year built: 1971
Community & HOA
Community
- Features: Park, Playground, Sidewalks, Street Lights
- Subdivision: Beltline
HOA
- Has HOA: Yes
- Amenities included: Coin Laundry, Elevator(s), Fitness Center, Garbage Chute, Indoor Pool, Party Room, Sauna, Secured Parking, Trash
- Services included: Amenities of HOA/Condo, Common Area Maintenance, Electricity, Gas, Heat, Insurance, Reserve Fund Contributions, Sewer, Trash, Water
- HOA fee: C$386 monthly
Location
- Region: Calgary
Financial & listing details
- Price per square foot: C$451/sqft
- Date on market: 10/17/2025
- Inclusions: N/A
(403) 271-0600
By pressing Contact Agent, you agree that the real estate professional identified above may call/text you about your search, which may involve use of automated means and pre-recorded/artificial voices. You don't need to consent as a condition of buying any property, goods, or services. Message/data rates may apply. You also agree to our Terms of Use. Zillow does not endorse any real estate professionals. We may share information about your recent and future site activity with your agent to help them understand what you're looking for in a home.
Price history
Price history
Price history is unavailable.
Public tax history
Public tax history
Tax history is unavailable.Climate risks
Neighborhood: Beltline
Nearby schools
GreatSchools rating
No schools nearby
We couldn't find any schools near this home.
- Loading
