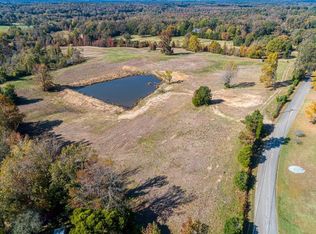Sold for $392,000
$392,000
339 Myracle Town Rd, Parsons, TN 38363
4beds
2,856sqft
Single Family Residence
Built in 1979
4.2 Acres Lot
$392,700 Zestimate®
$137/sqft
$2,326 Estimated rent
Home value
$392,700
Estimated sales range
Not available
$2,326/mo
Zestimate® history
Loading...
Owner options
Explore your selling options
What's special
This property is a one-of-a-kind spot right on the edge of Parsons, TN! This spacious home offers a whopping 2,856 square feet of room to play around with, perfect for whatever you’ve got in mind.Inside, the open layout gives you a ton of flexibility. With 4 bedrooms, 2 1/2 baths, office, 2 living rooms, 2 kitchens a huge mud room/laundry room, this is truly 2 homes in one. Plus, this home is both stylish and practical, making life a little easier with plenty of room to spread out inside & out. Outside there is a separate garage, barn, pond, fenced pasture, workshop and more.The property sits on over 4.2 acres of unrestricted fenced land—yep, you read that right! There's plenty of space for outdoor fun, whether you’re into gardening, playing sports, or just chilling out in nature. Picture yourself hosting summer cookouts, gazing at the stars, or building your dream outdoor escape.Situated in a charming part of West Tennessee, this place offers a mix of peaceful vibes and easy access to everything you need. Whether you’re looking for a creative haven or a relaxing retreat, 339 Myracle Town Road is ready to be your new home base. Don’t miss out on this awesome opportunity to grab your own slice of Tennessee paradise that is minutes from the Tennessee River & I-40. This location & property isn’t to be missed.
Zillow last checked: 8 hours ago
Listing updated: February 19, 2025 at 08:38am
Listed by:
Katie Mitchell Townsend,
Compass RE
Bought with:
Harley Bartholomew, 371633
Clear Choice Realty
Source: CWTAR,MLS#: 246762
Facts & features
Interior
Bedrooms & bathrooms
- Bedrooms: 4
- Bathrooms: 3
- Full bathrooms: 2
- 1/2 bathrooms: 1
- Main level bathrooms: 2
- Main level bedrooms: 3
Primary bedroom
- Level: Main
- Area: 182
- Dimensions: 14.0 x 13.0
Bedroom
- Level: Main
- Area: 154
- Dimensions: 14.0 x 11.0
Bedroom
- Level: Main
- Area: 110
- Dimensions: 11.0 x 10.0
Bedroom
- Level: Basement
- Area: 144
- Dimensions: 12.0 x 12.0
Den
- Level: Basement
- Area: 168
- Dimensions: 14.0 x 12.0
Dining room
- Level: Main
- Area: 208
- Dimensions: 16.0 x 13.0
Kitchen
- Level: Main
- Area: 130
- Dimensions: 13.0 x 10.0
Kitchen
- Description: Second Kitchen
- Level: Basement
- Area: 156
- Dimensions: 13.0 x 12.0
Laundry
- Area: 14
- Dimensions: 14.0 x 1.0
Living room
- Area: 405
- Dimensions: 27.0 x 15.0
Heating
- Central, Fireplace(s)
Cooling
- Central Air, Wall/Window Unit(s)
Appliances
- Included: Dishwasher, Electric Range, Electric Water Heater, Microwave, Range, Refrigerator, Water Heater
- Laundry: Electric Dryer Hookup, In Basement, Laundry Room, Washer Hookup
Features
- Blown/Textured Ceilings, Breakfast Bar, Butcher Block Counters, Ceiling Fan(s), Crown Molding, Eat-in Kitchen, High Speed Internet, Kitchen Island, Pantry
- Flooring: Hardwood, Luxury Vinyl, Plank
- Basement: Finished,Full
- Has fireplace: Yes
- Fireplace features: Basement, Gas
Interior area
- Total structure area: 2,856
- Total interior livable area: 2,856 sqft
Property
Parking
- Total spaces: 3
- Parking features: Carport, Circular Driveway, Concrete, Covered, Detached
- Garage spaces: 2
- Carport spaces: 1
- Covered spaces: 3
Features
- Levels: Two
- Patio & porch: Covered, Deck, Front Porch, Patio, Rear Porch
- Exterior features: Balcony, Dog Run, Private Yard, Rain Gutters
- Fencing: Back Yard,Fenced,Perimeter,Wire,Wood
- Has view: Yes
- View description: Pasture, Pond, Trees/Woods
Lot
- Size: 4.20 Acres
- Dimensions: 4.2
- Features: Agricultural, Back Yard, Farm, Many Trees, Pasture
Details
- Additional structures: Barn(s), Garage(s), Workshop
- Parcel number: 050. 28.00
- Special conditions: Agent Owned
Construction
Type & style
- Home type: SingleFamily
- Architectural style: Farmhouse,Ranch
- Property subtype: Single Family Residence
Materials
- Brick, HardiPlank Type
- Foundation: Slab
- Roof: Metal
Condition
- false
- New construction: No
- Year built: 1979
Utilities & green energy
- Electric: 220 Volts
- Sewer: Septic Tank
- Water: Public
- Utilities for property: Cable Available, Electricity Available, Electricity Connected, Fiber Optic Available, Natural Gas Available, Natural Gas Connected, Phone Available, Water Available, Water Connected
Community & neighborhood
Location
- Region: Parsons
- Subdivision: None
Other
Other facts
- Listing terms: 1031 Exchange,Cash,Conventional,FHA,USDA Loan,VA Loan
- Road surface type: Asphalt
Price history
| Date | Event | Price |
|---|---|---|
| 2/14/2025 | Sold | $392,000+0.6%$137/sqft |
Source: | ||
| 12/30/2024 | Pending sale | $389,750$136/sqft |
Source: | ||
| 10/29/2024 | Price change | $389,750-2.6%$136/sqft |
Source: | ||
| 10/9/2024 | Listed for sale | $400,000+1117.1%$140/sqft |
Source: | ||
| 7/27/2010 | Sold | $32,866-63.5%$12/sqft |
Source: Public Record Report a problem | ||
Public tax history
| Year | Property taxes | Tax assessment |
|---|---|---|
| 2025 | $942 +61.3% | $57,450 +153.9% |
| 2024 | $584 | $22,625 |
| 2023 | $584 +0.8% | $22,625 +0.8% |
Find assessor info on the county website
Neighborhood: 38363
Nearby schools
GreatSchools rating
- 5/10Parsons Elementary SchoolGrades: PK-4Distance: 2.2 mi
- 5/10Decatur County Middle SchoolGrades: 5-8Distance: 3.6 mi
- 5/10Riverside High SchoolGrades: 9-12Distance: 4.3 mi
Schools provided by the listing agent
- District: Decatur County
Source: CWTAR. This data may not be complete. We recommend contacting the local school district to confirm school assignments for this home.

Get pre-qualified for a loan
At Zillow Home Loans, we can pre-qualify you in as little as 5 minutes with no impact to your credit score.An equal housing lender. NMLS #10287.
