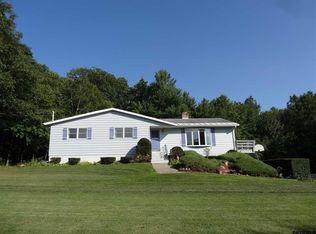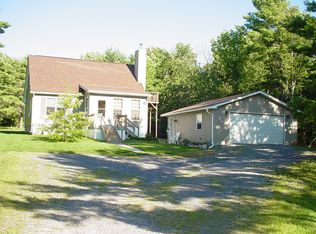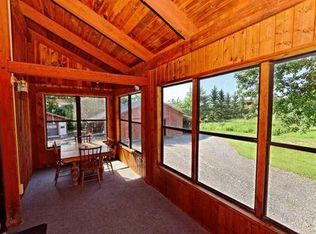Closed
$590,000
339 Muselbeck Road, Pattersonville, NY 12137
3beds
2,084sqft
Single Family Residence, Residential
Built in 2018
5.59 Acres Lot
$640,600 Zestimate®
$283/sqft
$3,298 Estimated rent
Home value
$640,600
$609,000 - $673,000
$3,298/mo
Zestimate® history
Loading...
Owner options
Explore your selling options
What's special
Beautiful custom 3 bedroom, 2 ½ bath home with stunning views, landscaping & privacy. Large eat-in kitchen with Kitchenaid stainless steel appliances, custom Amish crafted cabinets with Sheldon slate countertops. Large open family room with 44'' fireplace, Adirondack stone surround & built-ins. Oversized mudroom with laundry, half bath & dining room complete the first floor. Primary bedroom with custom walk-in & ensuite, two additional bedrooms & full bath upstairs. Sheldon slate shower, flooring & countertops, Amish milled maple flooring, Anderson 400 windows & door with transoms, zoned HVAC & entirely custom Rogue Valley front entrance door. Oversized attached garage, gardening shed & insulated 30 x 48 outbuilding with water, etc. Agent owned property.
Zillow last checked: 8 hours ago
Listing updated: September 24, 2024 at 07:43pm
Listed by:
Deidre K Emerle 518-788-1700,
Capital Region Realty Inc
Bought with:
The Scott Varley Team
KW Platform
Suzanne E Diorio, 10401318142
KW Platform
Source: Global MLS,MLS#: 202325104
Facts & features
Interior
Bedrooms & bathrooms
- Bedrooms: 3
- Bathrooms: 3
- Full bathrooms: 2
- 1/2 bathrooms: 1
Primary bedroom
- Level: Second
- Area: 154
- Dimensions: 14.00 x 11.00
Bedroom
- Level: Second
- Area: 130
- Dimensions: 10.00 x 13.00
Bedroom
- Level: Second
- Area: 121
- Dimensions: 11.00 x 11.00
Dining room
- Level: First
- Area: 143
- Dimensions: 11.00 x 13.00
Family room
- Level: First
- Area: 368
- Dimensions: 23.00 x 16.00
Kitchen
- Level: First
- Area: 204
- Dimensions: 17.00 x 12.00
Mud room
- Description: with laundry
- Level: First
- Area: 180
- Dimensions: 15.00 x 12.00
Heating
- Forced Air, Propane, Propane Tank Owned
Cooling
- Central Air
Appliances
- Included: Dishwasher, Dryer, Gas Oven, Gas Water Heater, Humidifier, Microwave, Range, Range Hood, Refrigerator, Washer, Water Purifier, Water Softener
- Laundry: Gas Dryer Hookup, Laundry Room, Main Level, Washer Hookup
Features
- High Speed Internet, Ceiling Fan(s), Tray Ceiling(s), Vaulted Ceiling(s), Built-in Features, Eat-in Kitchen, Kitchen Island
- Flooring: Slate, Hardwood
- Doors: French Doors
- Windows: Screens, Blinds
- Basement: Bilco Doors,Exterior Entry,Full,Sump Pump
- Number of fireplaces: 1
- Fireplace features: Family Room, Wood Burning
Interior area
- Total structure area: 2,084
- Total interior livable area: 2,084 sqft
- Finished area above ground: 2,084
- Finished area below ground: 0
Property
Parking
- Total spaces: 20
- Parking features: Storage, Workshop in Garage, Paved, Attached, Circular Driveway, Detached, Driveway, Garage Door Opener, Heated Garage
- Garage spaces: 4
- Has uncovered spaces: Yes
Features
- Patio & porch: Deck, Front Porch, Patio
- Exterior features: Garden
- Has view: Yes
- View description: Pond, Trees/Woods, Creek/Stream, Forest, Hills
- Has water view: Yes
- Water view: Pond,Creek/Stream
- Waterfront features: Pond, Stream
Lot
- Size: 5.59 Acres
- Features: Rolling Slope, Private, Views, Wooded, Cleared, Garden, Landscaped
Details
- Additional structures: Second Garage, Shed(s), Workshop, Barn(s)
- Parcel number: 18.113.17
- Special conditions: Standard
- Other equipment: Fuel Tank(s)
Construction
Type & style
- Home type: SingleFamily
- Architectural style: Custom
- Property subtype: Single Family Residence, Residential
Materials
- Vinyl Siding
- Foundation: Concrete Perimeter
- Roof: Metal,Asphalt
Condition
- New construction: No
- Year built: 2018
Utilities & green energy
- Sewer: Septic Tank
- Utilities for property: Underground Utilities
Community & neighborhood
Security
- Security features: Smoke Detector(s), Carbon Monoxide Detector(s)
Location
- Region: Pattersonville
Price history
| Date | Event | Price |
|---|---|---|
| 12/27/2023 | Sold | $590,000-1.7%$283/sqft |
Source: | ||
| 10/31/2023 | Pending sale | $599,900$288/sqft |
Source: | ||
| 10/20/2023 | Price change | $599,900-6.3%$288/sqft |
Source: | ||
| 9/20/2023 | Listed for sale | $639,900+299.9%$307/sqft |
Source: | ||
| 7/13/2017 | Sold | $160,000-12.3%$77/sqft |
Source: | ||
Public tax history
| Year | Property taxes | Tax assessment |
|---|---|---|
| 2024 | -- | $145,000 +116.4% |
| 2023 | -- | $67,000 |
| 2022 | -- | $67,000 |
Find assessor info on the county website
Neighborhood: 12137
Nearby schools
GreatSchools rating
- 3/10Schalmont Middle SchoolGrades: 5-8Distance: 6.7 mi
- 5/10Schalmont High SchoolGrades: 9-12Distance: 6.9 mi
- 6/10Jefferson Elementary SchoolGrades: K-4,9-12Distance: 6.9 mi
Schools provided by the listing agent
- Elementary: Jefferson ES
Source: Global MLS. This data may not be complete. We recommend contacting the local school district to confirm school assignments for this home.


