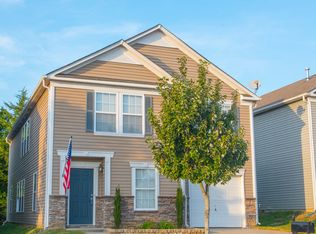Closed
$313,000
339 Morning Dew Dr, Concord, NC 28025
3beds
2,079sqft
Single Family Residence
Built in 2007
0.07 Acres Lot
$313,800 Zestimate®
$151/sqft
$1,903 Estimated rent
Home value
$313,800
$298,000 - $329,000
$1,903/mo
Zestimate® history
Loading...
Owner options
Explore your selling options
What's special
This neatly kept home will have a new roof installed Tuesday, May 6th and will not be accepting appointments this date for safety reasons. A new hot water heater, new LVP flooring and new exterior storm doors have also been added. Along with the three bedrooms and two and a half baths, it has a very nice bonus area upstairs. Kitchen has all stainless steel appliances. Convenient to Hwy 601 & 49, this home is in Park Place SD off of Zion Church Rd. Property is also convenient to grocery store, several restaurants and pharmacy. The home has beautiful stone accents and a two-car garage.
Zillow last checked: 8 hours ago
Listing updated: June 05, 2024 at 08:58am
Listing Provided by:
Gaye Wood gaye@dmaherproperties.com,
DM Properties & Associates
Bought with:
Alison Alston
EXP Realty LLC Ballantyne
Source: Canopy MLS as distributed by MLS GRID,MLS#: 4136573
Facts & features
Interior
Bedrooms & bathrooms
- Bedrooms: 3
- Bathrooms: 3
- Full bathrooms: 2
- 1/2 bathrooms: 1
Primary bedroom
- Features: Ceiling Fan(s), En Suite Bathroom, Garden Tub, Walk-In Closet(s)
- Level: Upper
Primary bedroom
- Level: Upper
Bedroom s
- Features: Ceiling Fan(s), Walk-In Closet(s)
- Level: Upper
Bedroom s
- Features: Ceiling Fan(s), Walk-In Closet(s)
- Level: Upper
Bedroom s
- Level: Upper
Bedroom s
- Level: Upper
Bathroom full
- Features: Garden Tub
- Level: Upper
Bathroom full
- Features: Garden Tub
- Level: Upper
Bathroom half
- Level: Main
Bathroom full
- Level: Upper
Bathroom full
- Level: Upper
Bathroom half
- Level: Main
Bonus room
- Features: Ceiling Fan(s)
- Level: Upper
Bonus room
- Level: Upper
Dining area
- Features: Ceiling Fan(s)
- Level: Main
Dining area
- Level: Main
Kitchen
- Level: Main
Kitchen
- Level: Main
Laundry
- Features: Storage
- Level: Main
Laundry
- Level: Main
Living room
- Features: Ceiling Fan(s)
- Level: Main
Living room
- Level: Main
Heating
- Forced Air, Natural Gas
Cooling
- Central Air
Appliances
- Included: Dishwasher, Disposal, Electric Range, Exhaust Hood, Gas Water Heater, Microwave, Plumbed For Ice Maker, Refrigerator, Self Cleaning Oven
- Laundry: Electric Dryer Hookup, Laundry Room, Main Level, Washer Hookup
Features
- Attic Other, Walk-In Closet(s)
- Flooring: Carpet, Vinyl
- Doors: Insulated Door(s), Storm Door(s)
- Windows: Insulated Windows
- Has basement: No
- Attic: Other
- Fireplace features: Family Room
Interior area
- Total structure area: 2,079
- Total interior livable area: 2,079 sqft
- Finished area above ground: 2,079
- Finished area below ground: 0
Property
Parking
- Total spaces: 4
- Parking features: Attached Garage, Garage on Main Level
- Attached garage spaces: 2
- Uncovered spaces: 2
Features
- Levels: Two
- Stories: 2
- Patio & porch: Covered, Front Porch
Lot
- Size: 0.07 Acres
- Features: Level
Details
- Parcel number: 55396216850000
- Zoning: SFR
- Special conditions: Standard
Construction
Type & style
- Home type: SingleFamily
- Architectural style: Traditional
- Property subtype: Single Family Residence
Materials
- Stone, Vinyl
- Foundation: Slab
- Roof: Composition
Condition
- New construction: No
- Year built: 2007
Utilities & green energy
- Sewer: County Sewer
- Water: County Water
- Utilities for property: Cable Available, Electricity Connected, Wired Internet Available
Community & neighborhood
Security
- Security features: Smoke Detector(s)
Community
- Community features: Playground
Location
- Region: Concord
- Subdivision: Park Place
HOA & financial
HOA
- Has HOA: Yes
- HOA fee: $240 annually
- Association name: Hawthorne Management Group
- Association phone: 704-377-0114
Other
Other facts
- Listing terms: Cash,Conventional,VA Loan
- Road surface type: Concrete, Paved
Price history
| Date | Event | Price |
|---|---|---|
| 8/23/2025 | Listing removed | $1,999$1/sqft |
Source: Zillow Rentals | ||
| 8/13/2025 | Price change | $1,999+1%$1/sqft |
Source: Zillow Rentals | ||
| 8/9/2025 | Price change | $1,979-1%$1/sqft |
Source: Zillow Rentals | ||
| 8/6/2025 | Price change | $1,999-1.5%$1/sqft |
Source: Zillow Rentals | ||
| 7/29/2025 | Price change | $2,029-1%$1/sqft |
Source: Zillow Rentals | ||
Public tax history
| Year | Property taxes | Tax assessment |
|---|---|---|
| 2024 | $2,926 +25.5% | $293,790 +53.8% |
| 2023 | $2,331 | $191,080 |
| 2022 | $2,331 | $191,080 |
Find assessor info on the county website
Neighborhood: 28025
Nearby schools
GreatSchools rating
- 5/10Rocky River ElementaryGrades: PK-5Distance: 3 mi
- 5/10J N Fries Middle SchoolGrades: 6-8Distance: 2.2 mi
- 4/10Central Cabarrus HighGrades: 9-12Distance: 1.6 mi
Get a cash offer in 3 minutes
Find out how much your home could sell for in as little as 3 minutes with a no-obligation cash offer.
Estimated market value
$313,800
Get a cash offer in 3 minutes
Find out how much your home could sell for in as little as 3 minutes with a no-obligation cash offer.
Estimated market value
$313,800
