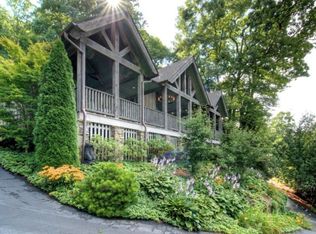Sold for $3,650,000
$3,650,000
339 Moorewood Road, Highlands, NC 28741
4beds
--sqft
Single Family Residence
Built in 2015
0.96 Acres Lot
$3,699,300 Zestimate®
$--/sqft
$7,012 Estimated rent
Home value
$3,699,300
$3.00M - $4.55M
$7,012/mo
Zestimate® history
Loading...
Owner options
Explore your selling options
What's special
Newly Reduced Price! You will not find another home like this exquisite custom built European tower residence in prestigious Highlands Country Club. Established in 2015, this home perfectly bridges the outdoor space of the beautiful mountains and natural elements with the interior. Arriving at this property, you will drive under a remarkable stone tunnel to reach a huge parking court. Upon entering, there is a four stop elevator for easy access to all floors. The top of the tower features the main open concept living space with a 360 degree panoramic view. The main floor features the primary bedroom and a secondary bedroom; the entry level floor is equipped with two more bedrooms. The terrace level has a secondary living space, wine cellar, wet bar, and half bath. Outside there is a covered pavilion with a fireplace and TV complete with surround sound. Above the garage is extra flex space. Features of this incredible property include all Marvin windows and doors, Isokern fireplaces, charming gas lanterns, a surround sound system on the upper level and pavilion, all Kohler fixtures, foam Insulation, four HVAC units, two water heaters with recirculation pumps, and a 50 year faux slate roof. The kitchen features marble counters, two dishwasher drawers, a Sub Zero fridge, Wolf Range, and a wet bar. There is a fantastic all seasons sunroom off the kitchen with a charming bridge outside that takes you to another entertaining space. There is textured design throughout the home including wood accents and moldings, walls, ceilings, tile, marble, locally milled stone, and various kinds of beautiful woods. This home is being sold fully furnished with elegant furniture and decor. There is also a third utility garage for a golf cart or utility vehicle, a whole house generator, and TONS of storage! Hotwire Internet connection and excellent service!
Zillow last checked: 8 hours ago
Listing updated: August 27, 2025 at 04:00pm
Listed by:
Holly Leonard,
Berkshire Hathaway HomeServices Meadows Mountain Realty - CA
Bought with:
Mitzi Rauers
Berkshire Hathaway HomeServices Meadows Mountain Realty
Source: HCMLS,MLS#: 105970Originating MLS: Highlands Cashiers Board of Realtors
Facts & features
Interior
Bedrooms & bathrooms
- Bedrooms: 4
- Bathrooms: 6
- Full bathrooms: 4
- 1/2 bathrooms: 2
Primary bedroom
- Level: Main
Bedroom 2
- Level: Main
Bedroom 3
- Level: Lower
Bedroom 4
- Level: Lower
Family room
- Level: Upper
Kitchen
- Level: Upper
Living room
- Level: Upper
Heating
- Central, Electric, Heat Pump
Cooling
- Central Air, Electric, Heat Pump
Appliances
- Included: Dryer, Dishwasher, Disposal, Gas Oven, Microwave, Refrigerator, Tankless Water Heater
Features
- Wet Bar, Tray Ceiling(s), Ceiling Fan(s), Central Vacuum, Elevator, Garden Tub/Roman Tub, Kitchen Island, Pantry, Vaulted Ceiling(s), Walk-In Closet(s), Wired for Sound
- Flooring: Concrete, Tile, Wood
- Windows: Window Treatments
- Basement: Full,Finished,Heated,Walk-Out Access
- Has fireplace: Yes
- Fireplace features: Living Room, Primary Bedroom, Outside
Interior area
- Living area range: 5001+ Square Feet
Property
Parking
- Total spaces: 2
- Parking features: Additional Parking, Attached, Garage, Two Car Garage, Golf Cart Garage, Garage Door Opener, Paved
- Garage spaces: 2
Features
- Patio & porch: Covered, Porch, Balcony
- Exterior features: Balcony, Other, Satellite Dish
- Has view: Yes
- View description: Panoramic
Lot
- Size: 0.96 Acres
- Features: Rolling Slope, City Lot
Details
- Additional structures: Gazebo
- Parcel number: 7439788058
Construction
Type & style
- Home type: SingleFamily
- Architectural style: Other
- Property subtype: Single Family Residence
Materials
- Concrete, Stone Veneer, Wood Siding
- Roof: Other,Slate
Condition
- New construction: No
- Year built: 2015
Utilities & green energy
- Electric: Generator
- Sewer: Public Sewer
- Water: Public
- Utilities for property: Other, See Remarks
Community & neighborhood
Location
- Region: Highlands
- Subdivision: Highlands Cc
HOA & financial
HOA
- Has HOA: Yes
- HOA fee: $1,879 annually
- Association name: Highlands Poa
Other
Other facts
- Road surface type: Paved
Price history
| Date | Event | Price |
|---|---|---|
| 8/27/2025 | Sold | $3,650,000-14.1% |
Source: HCMLS #105970 Report a problem | ||
| 8/15/2025 | Pending sale | $4,250,000 |
Source: HCMLS #105970 Report a problem | ||
| 8/5/2025 | Contingent | $4,250,000 |
Source: HCMLS #105970 Report a problem | ||
| 4/24/2025 | Price change | $4,250,000-5.6% |
Source: HCMLS #105970 Report a problem | ||
| 1/15/2025 | Listed for sale | $4,500,000 |
Source: HCMLS #105970 Report a problem | ||
Public tax history
Tax history is unavailable.
Find assessor info on the county website
Neighborhood: 28741
Nearby schools
GreatSchools rating
- 6/10Highlands SchoolGrades: K-12Distance: 1.2 mi
- 6/10Macon Middle SchoolGrades: 7-8Distance: 11.3 mi
- 2/10Mountain View Intermediate SchoolGrades: 5-6Distance: 11.5 mi
