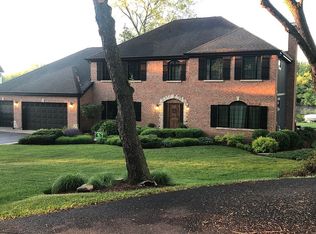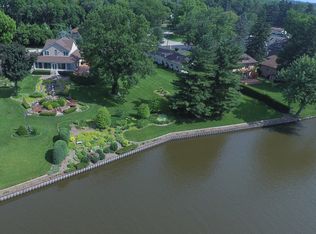Panoramic view of the river. High and dry, no flood insurance required. You're on vacation when you get home! First floor bedroom with private full bath. 3 bedrooms upstairs PLUS 22x24 bonus room, PLUS loft. 25x17 Master bedroom with coffered ceiling and balcony. Master bath ensuite with jacuzzi tub and separate shower. Florida Room with dry bar. Full basement. 20x40 inground heated pool and large deck. Covered boat dock with electric lift and pull down stair. 4-1/2 car garage. Automatic Whole Home Generator. Quiet dead-end street. This is your chance to start building a lifetime of memories boating, swimming, fishing, bonfires and so much more!
This property is off market, which means it's not currently listed for sale or rent on Zillow. This may be different from what's available on other websites or public sources.


