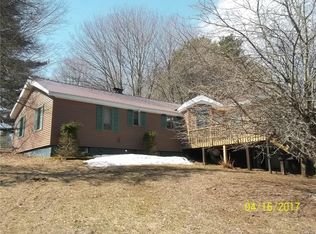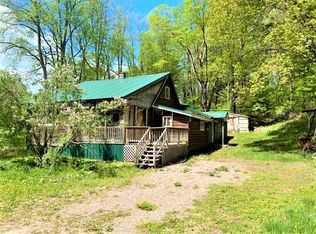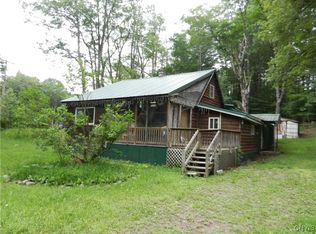That get away home in the country, a great starter home, or a down size for retirement. This manufactured home brings it all. Well maintained home features 3 bedrooms and 2 full bathrooms. Sits on over an acre of land with a spacious front and backyard. Front sun room was an addition just a few years ago that lets you sit outside and enjoy the country air. Detached 2 stall garage with open stall in back. Cant beat that price!!
This property is off market, which means it's not currently listed for sale or rent on Zillow. This may be different from what's available on other websites or public sources.


