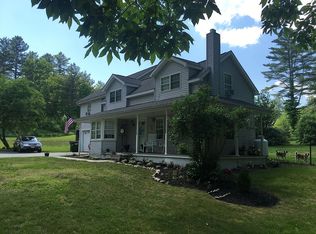Unique, custom home with strong attention to detail featuring 5 bedrooms, 2 1/2 bathrooms, and a finished basement. The living room has vaulted ceilings, a gas fireplace, and sliding doors leading to the deck. Top-notch kitchen with stainless appliances, granite counters, and hardwoods throughout the main level. Bedrooms are spacious, and the master must be seen to appreciate! Bonus features include irrigation, above ground pool, central air, and recently remodeled master bathroom with all the upgrades. From heated floors to a towel warming rack, you will find that the owners spared no expense. This is just a little preview of what this home has to offer!
This property is off market, which means it's not currently listed for sale or rent on Zillow. This may be different from what's available on other websites or public sources.

