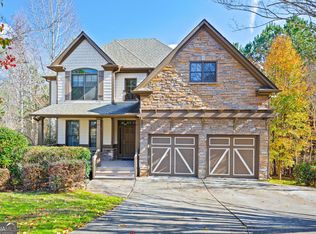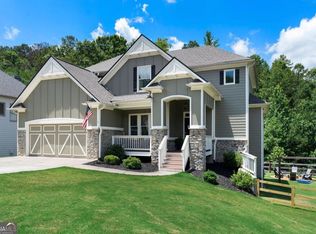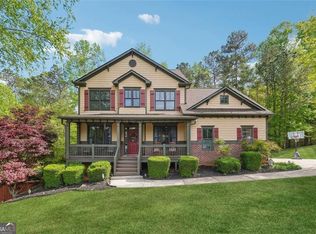Closed
$492,500
339 Maple View Ct, Dallas, GA 30157
5beds
2,810sqft
Single Family Residence
Built in 2007
0.74 Acres Lot
$498,300 Zestimate®
$175/sqft
$2,384 Estimated rent
Home value
$498,300
$443,000 - $558,000
$2,384/mo
Zestimate® history
Loading...
Owner options
Explore your selling options
What's special
Step into this meticulously renovated 5-bedroom, 3.5-bathroom haven nestled on a large 3/4 acre lot, at the end of a tranquil cul-de-sac. Every inch of this home breathes new life with its recent transformation, offering the allure of pristine new construction without the wait. From top to bottom, no detail has been spared: brand new HVAC systems, water heaters, roof, deck, kitchen cabinets, countertops, and flooring grace this abode. Picture-perfect bathrooms boast updated flooring, vanities, tubs, and tile surrounds, with the master bath serving as a luxurious retreat under lofty vaulted ceilings. Revel in the indulgence of double vanities, a separate tiled shower, and a sumptuous soaking tub in this private sanctuary. Entertaining is a delight in the open-concept main floor, where seamless flow invites guests to gather and mingle. Extend the festivities outdoors onto the expansive 12x20 deck, where serene, wooded views offer a picturesque backdrop for relaxation, and additional green space could easily be added in the future, if desired. Downstairs, discover a fully finished basement boasting an in-law or roommate suite complete with an additional bedroom, bathroom, full kitchen, and laundry closet. Whether accommodating guests or seeking a private retreat, this versatile space offers endless possibilities. Embrace the opportunity to make this exceptional property your ownCoschedule a showing today and envision the extraordinary lifestyle awaiting you within these walls!
Zillow last checked: 8 hours ago
Listing updated: July 29, 2024 at 12:53pm
Listed by:
Matthew Iles 404-867-2377,
Atlanta Communities,
Adam Glass 678-472-3208,
Atlanta Communities
Bought with:
Alex Davis, 407339
Valor RE LLC
Source: GAMLS,MLS#: 10319661
Facts & features
Interior
Bedrooms & bathrooms
- Bedrooms: 5
- Bathrooms: 4
- Full bathrooms: 3
- 1/2 bathrooms: 1
Kitchen
- Features: Breakfast Area, Breakfast Bar, Pantry, Solid Surface Counters
Heating
- Central
Cooling
- Central Air
Appliances
- Included: Dishwasher, Disposal, Gas Water Heater, Microwave
- Laundry: In Basement, In Hall, Upper Level
Features
- Double Vanity, High Ceilings, In-Law Floorplan, Rear Stairs, Tray Ceiling(s), Walk-In Closet(s)
- Flooring: Carpet, Hardwood
- Windows: Double Pane Windows
- Basement: Bath Finished,Daylight,Exterior Entry,Finished,Full
- Number of fireplaces: 1
- Fireplace features: Family Room
- Common walls with other units/homes: No Common Walls
Interior area
- Total structure area: 2,810
- Total interior livable area: 2,810 sqft
- Finished area above ground: 2,060
- Finished area below ground: 750
Property
Parking
- Parking features: Garage, Garage Door Opener, Kitchen Level
- Has garage: Yes
Features
- Levels: Two
- Stories: 2
- Patio & porch: Deck
- Waterfront features: No Dock Or Boathouse
- Body of water: None
Lot
- Size: 0.74 Acres
- Features: Cul-De-Sac
Details
- Parcel number: 69660
- Special conditions: Investor Owned
Construction
Type & style
- Home type: SingleFamily
- Architectural style: Craftsman,Traditional
- Property subtype: Single Family Residence
Materials
- Concrete
- Foundation: Slab
- Roof: Composition
Condition
- Updated/Remodeled
- New construction: No
- Year built: 2007
Utilities & green energy
- Sewer: Public Sewer
- Water: Public
- Utilities for property: Cable Available, Electricity Available, High Speed Internet, Natural Gas Available, Phone Available, Sewer Available, Underground Utilities, Water Available
Community & neighborhood
Security
- Security features: Smoke Detector(s)
Community
- Community features: Clubhouse, Playground, Pool, Sidewalks, Street Lights, Walk To Schools, Near Shopping
Location
- Region: Dallas
- Subdivision: Timberlands
HOA & financial
HOA
- Has HOA: Yes
- HOA fee: $441 annually
- Services included: Other
Other
Other facts
- Listing agreement: Exclusive Right To Sell
- Listing terms: 1031 Exchange,Cash,Conventional,FHA,VA Loan
Price history
| Date | Event | Price |
|---|---|---|
| 7/26/2024 | Sold | $492,500-1.5%$175/sqft |
Source: | ||
| 7/18/2024 | Pending sale | $499,900$178/sqft |
Source: | ||
| 7/15/2024 | Contingent | $499,900$178/sqft |
Source: | ||
| 7/9/2024 | Price change | $499,9000%$178/sqft |
Source: | ||
| 6/26/2024 | Price change | $500,000-4.8%$178/sqft |
Source: | ||
Public tax history
| Year | Property taxes | Tax assessment |
|---|---|---|
| 2025 | $4,225 -1.1% | $174,688 +3.8% |
| 2024 | $4,272 -1% | $168,240 +1.6% |
| 2023 | $4,315 +8.7% | $165,520 +21.2% |
Find assessor info on the county website
Neighborhood: 30157
Nearby schools
GreatSchools rating
- 6/10Roland W. Russom Elementary SchoolGrades: PK-5Distance: 2.7 mi
- 6/10East Paulding Middle SchoolGrades: 6-8Distance: 3.4 mi
- 7/10North Paulding High SchoolGrades: 9-12Distance: 6.7 mi
Schools provided by the listing agent
- Elementary: Russom
- Middle: East Paulding
- High: North Paulding
Source: GAMLS. This data may not be complete. We recommend contacting the local school district to confirm school assignments for this home.
Get a cash offer in 3 minutes
Find out how much your home could sell for in as little as 3 minutes with a no-obligation cash offer.
Estimated market value
$498,300


