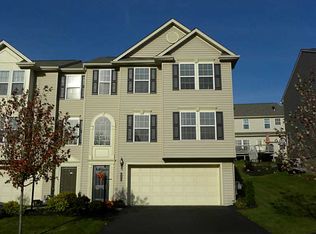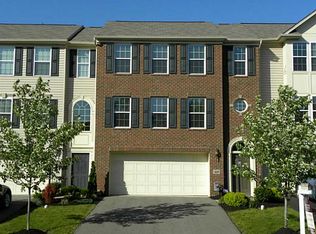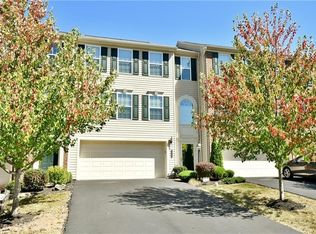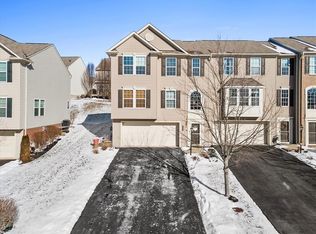Sold for $312,000
$312,000
339 Maple Ridge Dr, Canonsburg, PA 15317
3beds
1,822sqft
Townhouse
Built in 2010
2,613.6 Square Feet Lot
$333,200 Zestimate®
$171/sqft
$2,310 Estimated rent
Home value
$333,200
$293,000 - $380,000
$2,310/mo
Zestimate® history
Loading...
Owner options
Explore your selling options
What's special
Welcome to 339 Maple Ridge Drive - Offering sleek, engineered bamboo flooring, neutral cabinets and granite countertops in the kitchen! Endless natural light & an abundance of windows & private views & at night, dimmable recess lighting can be found in almost every room! Revitalize your love for decorating with your freshly painted walls in Sherwin Williams' "Natural Choice," allowing endless possibilities for color combinations! Upstairs, discover the convenience of second-floor laundry with new porcelain tile, a master bedroom boasting a cathedral ceiling, walk-in closet, and a newly renovated bathroom, along with two generously sized guest bedrooms. Don't overlook the finished lower level, ideal for a playroom, office, or home gym! Ample guest parking right at your doorstep ensures hassle-free entertaining. Upgrades include, all new flooring on main & 2nd level, new AC unit, new cabinets & granite countertops, new recess lighting, new porcelain tile, toilets & vanities.
Zillow last checked: 8 hours ago
Listing updated: November 15, 2024 at 11:42am
Listed by:
Valerie Loutsion 724-941-8800,
HOWARD HANNA REAL ESTATE SERVICES
Bought with:
Jeff McCartney
BERKSHIRE HATHAWAY THE PREFERRED REALTY
Source: WPMLS,MLS#: 1666819 Originating MLS: West Penn Multi-List
Originating MLS: West Penn Multi-List
Facts & features
Interior
Bedrooms & bathrooms
- Bedrooms: 3
- Bathrooms: 3
- Full bathrooms: 2
- 1/2 bathrooms: 1
Primary bedroom
- Level: Upper
- Dimensions: 17x12
Bedroom 2
- Level: Upper
- Dimensions: 13x12
Bedroom 3
- Level: Upper
- Dimensions: 12x11
Dining room
- Level: Main
- Dimensions: 18x11
Game room
- Level: Lower
- Dimensions: 18x10
Kitchen
- Level: Main
- Dimensions: 16x14
Living room
- Level: Main
- Dimensions: 19x14
Heating
- Forced Air, Gas
Cooling
- Central Air, Electric
Appliances
- Included: Some Gas Appliances, Dryer, Dishwasher, Disposal, Microwave, Refrigerator, Stove, Washer
Features
- Flooring: Carpet, Laminate
- Basement: Finished,Interior Entry
Interior area
- Total structure area: 1,822
- Total interior livable area: 1,822 sqft
Property
Parking
- Total spaces: 2
- Parking features: Built In
- Has attached garage: Yes
Features
- Levels: Two
- Stories: 2
- Pool features: None
Lot
- Size: 2,613 sqft
- Dimensions: 26 x 106 x 27 x 109+/-
Details
- Parcel number: 1400140100004702
Construction
Type & style
- Home type: Townhouse
- Architectural style: Colonial,Two Story
- Property subtype: Townhouse
Materials
- Brick, Vinyl Siding
- Roof: Asphalt
Condition
- Resale
- Year built: 2010
Utilities & green energy
- Sewer: Public Sewer
- Water: Public
Community & neighborhood
Location
- Region: Canonsburg
- Subdivision: MAPLE RIDGE
HOA & financial
HOA
- Has HOA: Yes
- HOA fee: $125 monthly
Price history
| Date | Event | Price |
|---|---|---|
| 11/15/2024 | Sold | $312,000-2.5%$171/sqft |
Source: | ||
| 10/1/2024 | Contingent | $319,900$176/sqft |
Source: | ||
| 8/11/2024 | Listed for sale | $319,900$176/sqft |
Source: | ||
| 8/3/2024 | Listing removed | -- |
Source: | ||
| 6/19/2024 | Price change | $319,900-3%$176/sqft |
Source: | ||
Public tax history
| Year | Property taxes | Tax assessment |
|---|---|---|
| 2025 | $3,806 +4% | $226,000 |
| 2024 | $3,659 | $226,000 |
| 2023 | $3,659 +1.9% | $226,000 |
Find assessor info on the county website
Neighborhood: 15317
Nearby schools
GreatSchools rating
- 6/10Hills-Hendersonville El SchoolGrades: K-4Distance: 2.3 mi
- 7/10Canonsburg Middle SchoolGrades: 7-8Distance: 3.5 mi
- 6/10Canon-Mcmillan Senior High SchoolGrades: 9-12Distance: 3 mi
Schools provided by the listing agent
- District: Canon McMillan
Source: WPMLS. This data may not be complete. We recommend contacting the local school district to confirm school assignments for this home.
Get pre-qualified for a loan
At Zillow Home Loans, we can pre-qualify you in as little as 5 minutes with no impact to your credit score.An equal housing lender. NMLS #10287.



