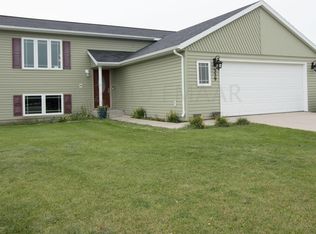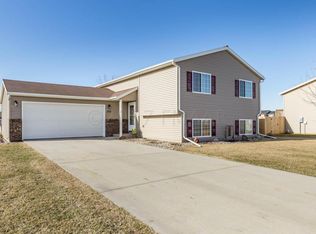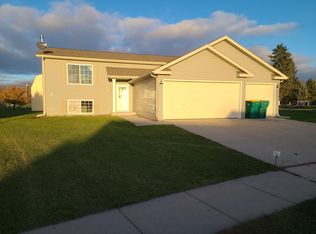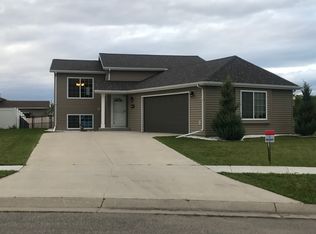Closed
Price Unknown
339 Maple Point Blvd, Mapleton, ND 58059
4beds
2,682sqft
Single Family Residence
Built in 2008
0.44 Square Feet Lot
$370,300 Zestimate®
$--/sqft
$2,320 Estimated rent
Home value
$370,300
$330,000 - $411,000
$2,320/mo
Zestimate® history
Loading...
Owner options
Explore your selling options
What's special
The term "SPACIOUS" doesn't do justice to either the nearly 2700 SqFt house, or the almost half-acre lot! You need to see this one to really understand what it can be like when space is all around you. There's plenty of room in the foyer to keep everyone out of the rain. The kitchen is big and open with a huge dining room. Each of the 4 bedrooms are enormous, even the bathrooms have lots of space and lots of storage. Downstairs, the family room is set up as a movie space and a billiard room (the pool table will stay if the new owner wants it.) Outside, there is a large deck and an even larger patio in the fenced yard. And did we mention the 4-stall shop (24x40)? Whether you're a hobbyist, a serious worker, or just want a true "wo/man-cave" there's power and heat - what more could you need?!? Nearly no neighbors, in a cul de sac, next to a playground/park - just 10 minutes from Fargo! It could all be yours - what are you waiting for?
Zillow last checked: 8 hours ago
Listing updated: September 30, 2025 at 09:36pm
Listed by:
Karen Skjold 701-219-1697,
Park Co., REALTORS®
Bought with:
Karen Skjold
Park Co., REALTORS®
Source: NorthstarMLS as distributed by MLS GRID,MLS#: 6544019
Facts & features
Interior
Bedrooms & bathrooms
- Bedrooms: 4
- Bathrooms: 2
- Full bathrooms: 2
Bedroom 1
- Level: Upper
Bedroom 2
- Level: Upper
Bedroom 3
- Level: Lower
Bedroom 4
- Level: Lower
Bathroom
- Level: Upper
Bathroom
- Level: Lower
Other
- Level: Lower
Deck
- Level: Upper
Dining room
- Level: Upper
Family room
- Level: Lower
Foyer
- Level: Main
Kitchen
- Level: Upper
Living room
- Level: Upper
Utility room
- Level: Lower
Heating
- Forced Air
Cooling
- Central Air
Appliances
- Included: Dishwasher, Disposal, Electric Water Heater, Exhaust Fan, Microwave, Range, Refrigerator
Features
- Has basement: No
- Has fireplace: No
Interior area
- Total structure area: 2,682
- Total interior livable area: 2,682 sqft
- Finished area above ground: 1,362
- Finished area below ground: 1,300
Property
Parking
- Total spaces: 6
- Parking features: Attached
- Attached garage spaces: 6
- Details: Garage Dimensions (24x22), Garage Door Height (7), Garage Door Width (16)
Accessibility
- Accessibility features: None
Features
- Levels: Multi/Split
- Fencing: Chain Link
Lot
- Size: 0.44 sqft
- Dimensions: 70 x 185 x 130 x 185
Details
- Foundation area: 1320
- Parcel number: 18063000500000
- Zoning description: Residential-Single Family
Construction
Type & style
- Home type: SingleFamily
- Property subtype: Single Family Residence
Materials
- Vinyl Siding
- Foundation: Wood
Condition
- Age of Property: 17
- New construction: No
- Year built: 2008
Utilities & green energy
- Electric: 200+ Amp Service
- Gas: Electric
- Sewer: City Sewer/Connected
- Water: City Water/Connected
Community & neighborhood
Location
- Region: Mapleton
- Subdivision: Maple Pointe First Add
HOA & financial
HOA
- Has HOA: No
Price history
| Date | Event | Price |
|---|---|---|
| 7/22/2024 | Sold | -- |
Source: | ||
| 6/11/2024 | Pending sale | $365,000$136/sqft |
Source: | ||
| 5/30/2024 | Listed for sale | $365,000$136/sqft |
Source: | ||
Public tax history
Tax history is unavailable.
Neighborhood: 58059
Nearby schools
GreatSchools rating
- 5/10Mapleton Elementary SchoolGrades: PK-6Distance: 0.4 mi
- NARural Cass Spec Ed UnitGrades: Distance: 0.4 mi



